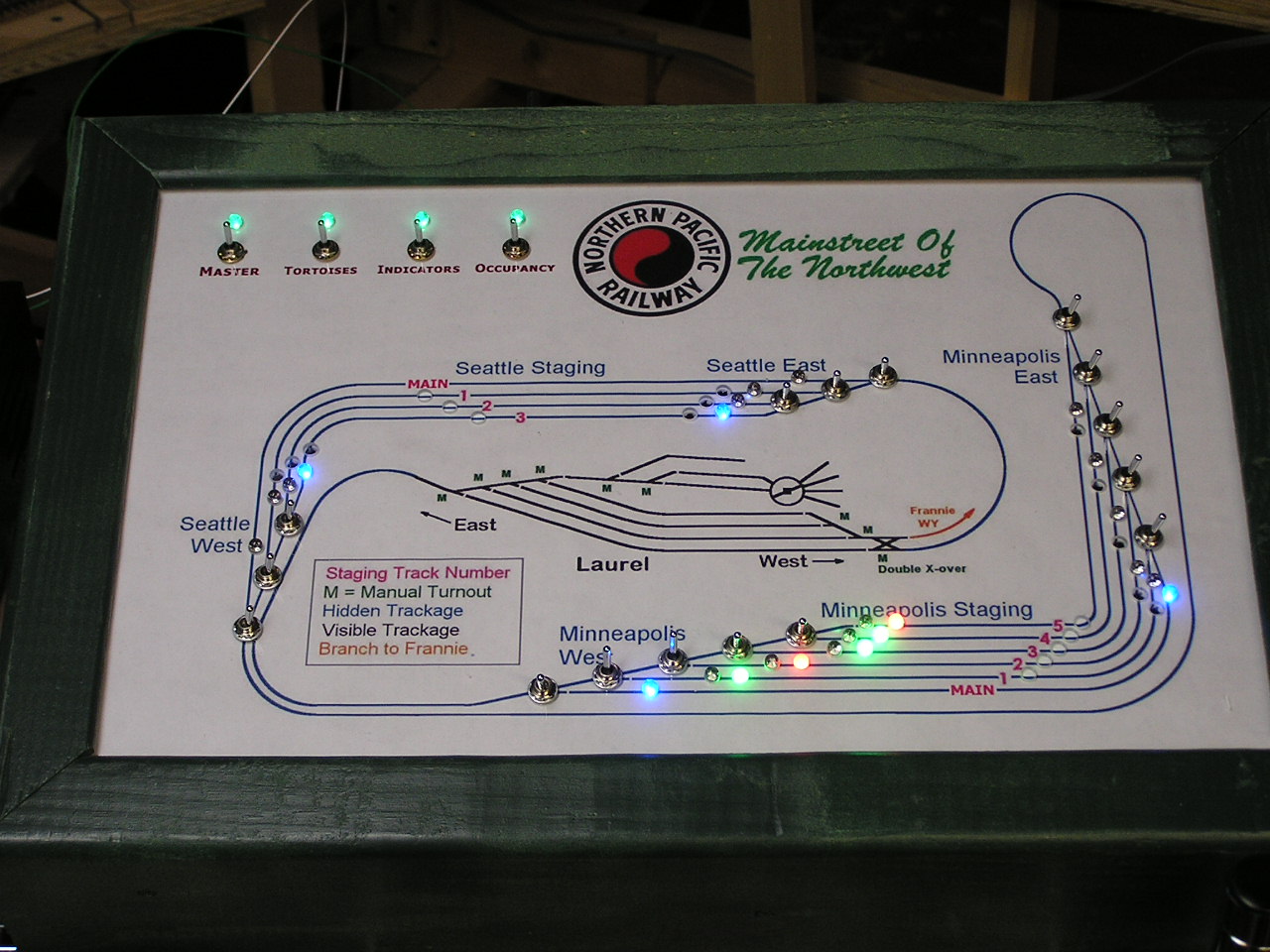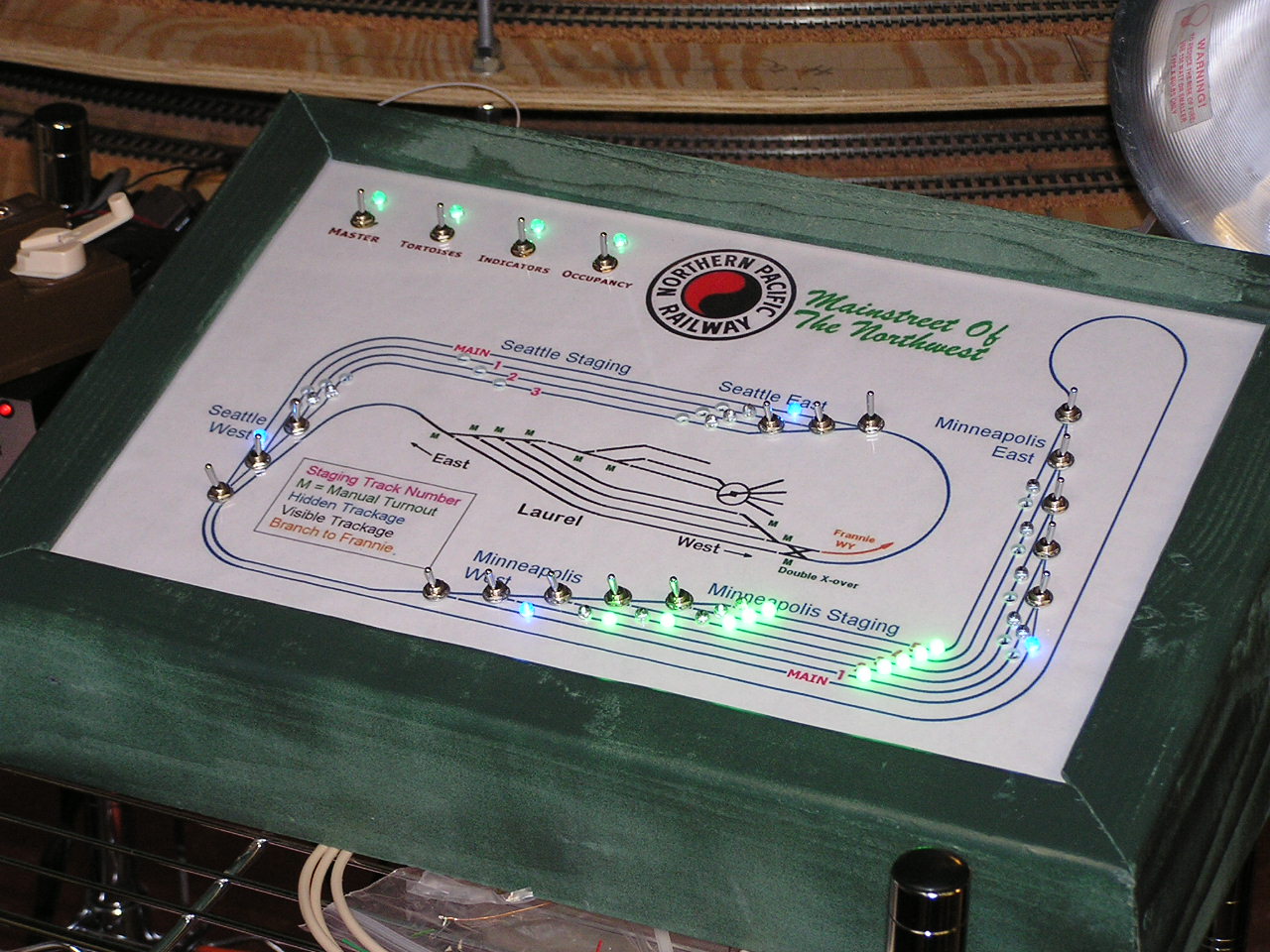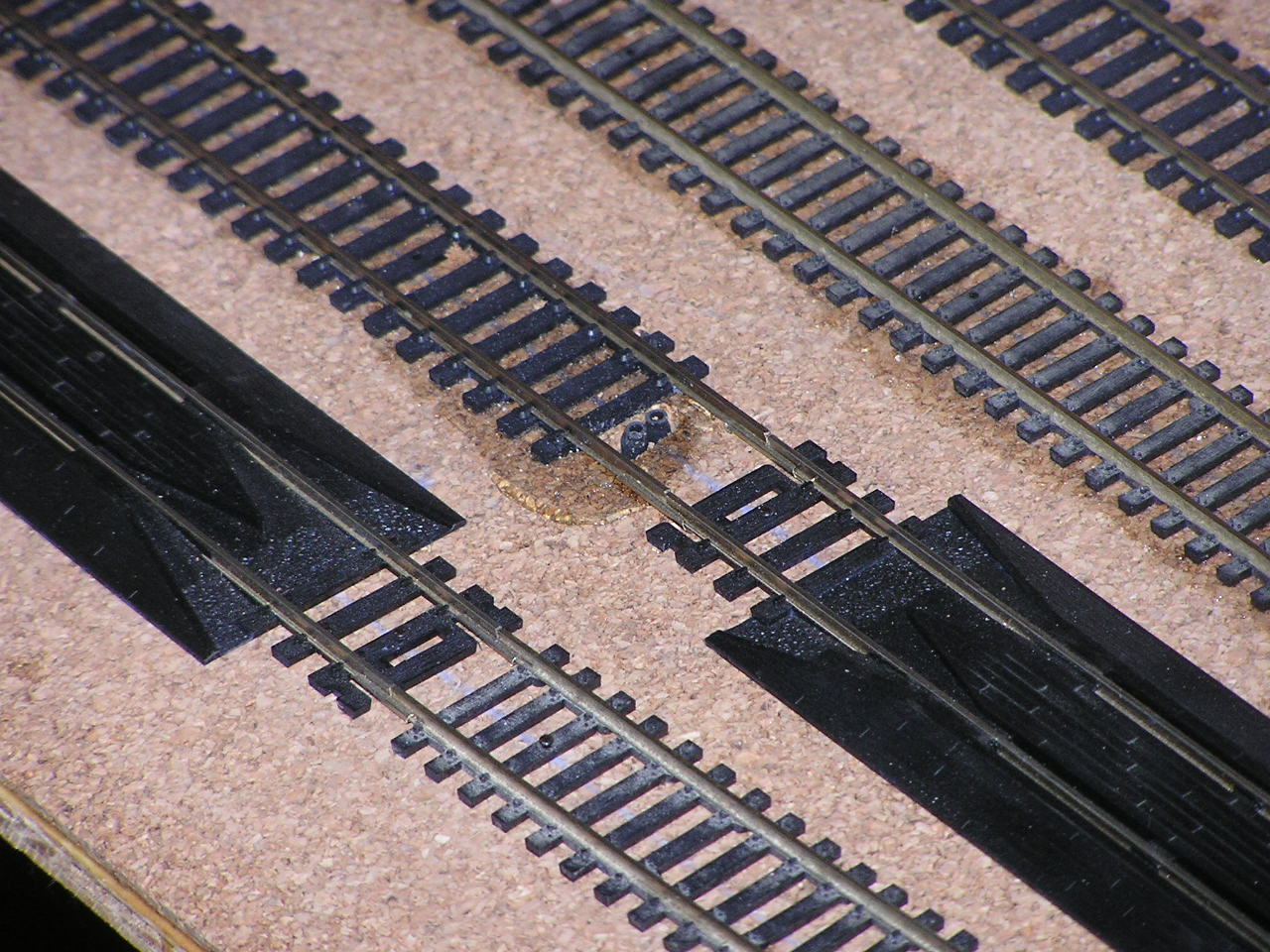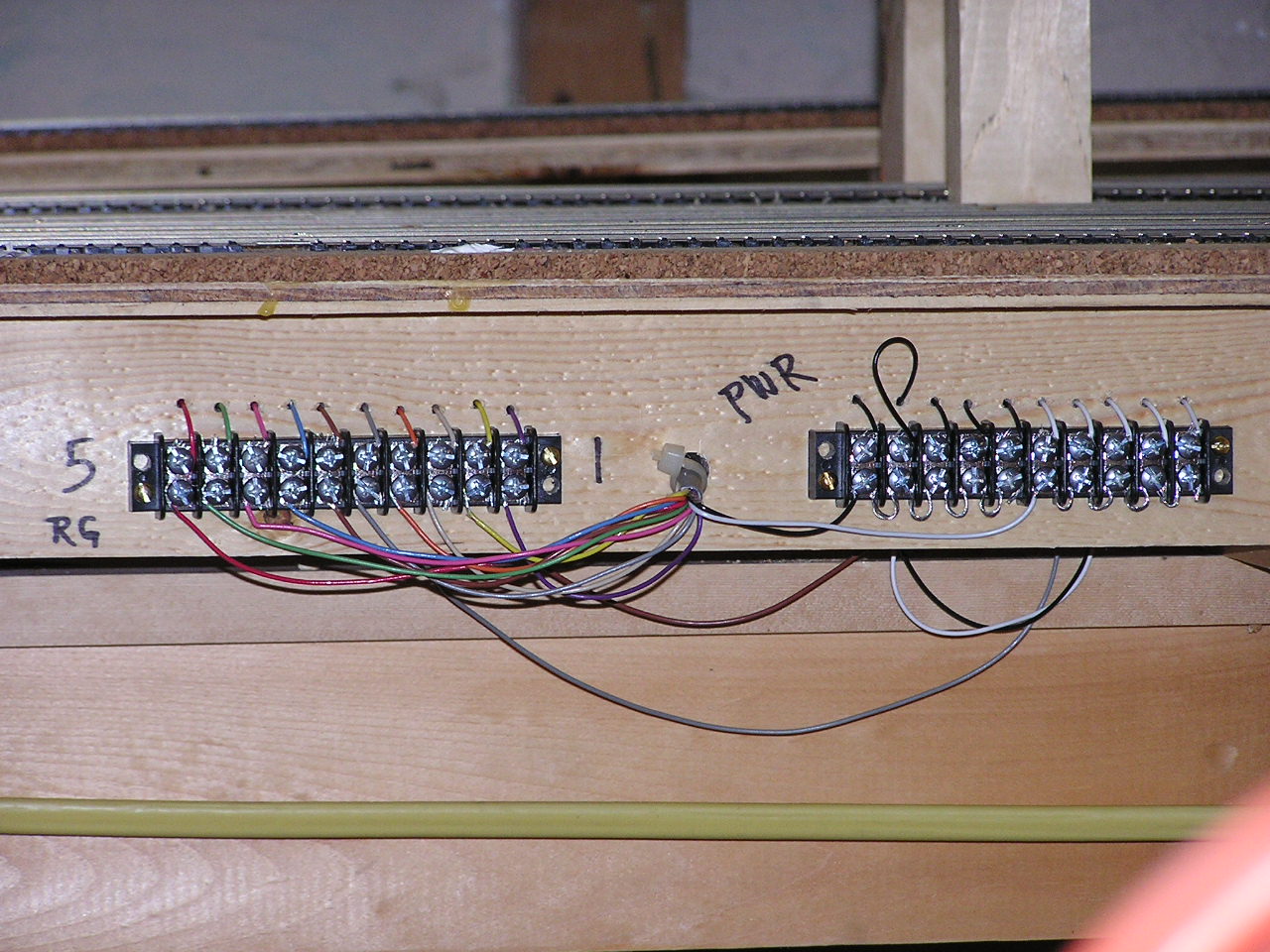Cove Road I – Construction Progress – 2007
January
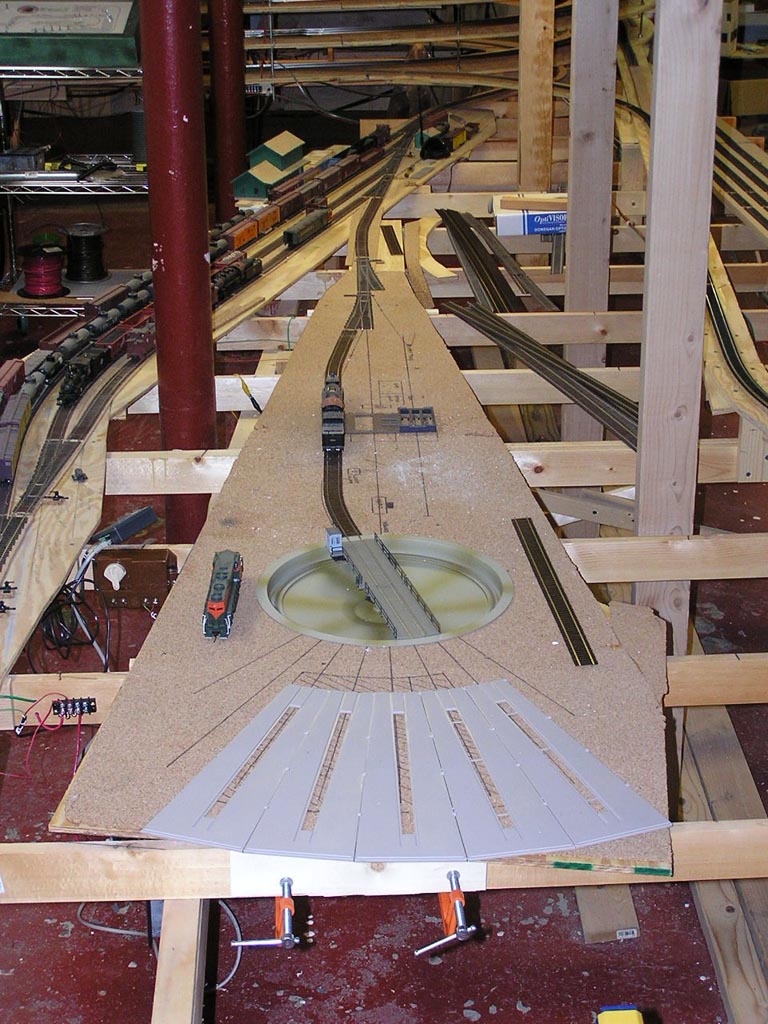 Here's the beginning of the Laurel engine terminal. The turntable works - it's powered by the old Bachmann toy transformer at mid-left in the picture. The roundhouse floor is shown in roughly its final position. The steamer is on the outbound track, approaching the coaling tower location (you can see to base to the right of the loco). As structures are completed for the terminal, tracks will be added. For right now, I can at least turn an engine around and send it back out the opposite direction - a big improvement!
Here's the beginning of the Laurel engine terminal. The turntable works - it's powered by the old Bachmann toy transformer at mid-left in the picture. The roundhouse floor is shown in roughly its final position. The steamer is on the outbound track, approaching the coaling tower location (you can see to base to the right of the loco). As structures are completed for the terminal, tracks will be added. For right now, I can at least turn an engine around and send it back out the opposite direction - a big improvement!
 Lander's tracks now curve around under the Thermopolis area in the far background. The passenger train is being used to test that track. It will be hidden well before it connects to the rest of the layout trackage at Shobon on the Wind River Canyon peninsula. The Glenrock subroadbed has also been extended, curving around under Thermopolis in the background.
Lander's tracks now curve around under the Thermopolis area in the far background. The passenger train is being used to test that track. It will be hidden well before it connects to the rest of the layout trackage at Shobon on the Wind River Canyon peninsula. The Glenrock subroadbed has also been extended, curving around under Thermopolis in the background.
February
 This is the shot of the far corner in the second photo above this one. Thermopolis will be along the benchwork to the left, with Glenrock siding along the benchwork to the right. The far left single track is the Lander branch. The bare subroadbed with the end hanging in space will support the track from Glenrock. You can see the rather elaborate support I had to put in place over the Minneapolis staging yard.
This is the shot of the far corner in the second photo above this one. Thermopolis will be along the benchwork to the left, with Glenrock siding along the benchwork to the right. The far left single track is the Lander branch. The bare subroadbed with the end hanging in space will support the track from Glenrock. You can see the rather elaborate support I had to put in place over the Minneapolis staging yard.
March
It's now March 22, and the first train arrives in Glenrock! The siding is still not complete, but that didn't stop a train from climbing up from Laurel to visit the new trackage. The connection from Laurel to Glenrock is just temporary (probably for a few years), until the permanent connection of the Frannie Cutoff can be made on the upper level.
April / May
April turned out to be a very wet month. We wound up with all sorts of water in the basement - two inches in some areas. The layout wasn't damaged, but for a month I couldn't work on it at all. So I built the Laurel coaling tower. Read about it here. Here's one shot of the finished tower.
July
I cannot believe I'm doing this again! As I ran trains through the someday-to-be-hidden staging yards, it became apparent that I needed some sort of indicators to show which yard tracks were selected, since the reversed yard ladders of Minneapolis had me scratching my head and looking at the switches to figure out if I had the same tracks selected at each throat. If I got confused (and I built the thing!), how could I ever expect some other person who wasn't around it so much to cope? Plus, occupancy detectors for the hidden yards also were necessary, since the tracks will be hidden from view. Route selection indicators meant changing all the route switches on the track diagram from DPDT (double-pole double-throw) to 3PDT (three-pole double throw). The spacing on the old switches wasn't great enough to allow their direct replacement, and I still had to find room for the indicator LEDs, so I just scrapped the old panel (except for the frame) and started over. I expanded the diagram somewhat to allow for the larger switch bodies and set to work. Here all the switches are installed on the panel face - the easy part is over now!
August
Here's a close-up of the controls and indicators for the Minneapolis West yard throat. the green or red occupancy indicators are to the right of the blue route selection indicators. The route indicators show only to which track the route switches are set, not where the track switches are actually aligned. If the turnouts are not properly aligned, there's a failure somewhere in a turnout or a Tortoise switch machine.
December
Kind of a big gap here - vacation and a local political campaign kept me away from the layout for several months. But in mid-November, after election day (I won), I got back to the layout a little bit. By early December I had the center set of detectors installed in Minneapolis yard and wired into the panel, as you can see here.
This is what the installed detectors look like from above the benchwork - just two little black tubes sticking up between the rails. One is an infra-red emitter, and the other is a detector. When a car passes over one of these, the IR beam from the emitter is reflected off the bottom of the car and back down to the detector. LED on panel foes from green to red.
To avoid having to lay under the layout and wire in all the detectors, I brought all the wires to terminal strips at the edge of the layout (except on the detectors at Minneapolis West. They were such a pain I learned to do it this way for the rest of them!). The short wires from the detectors come to the top edge, and the cable back to the panel comes to the bottom.























