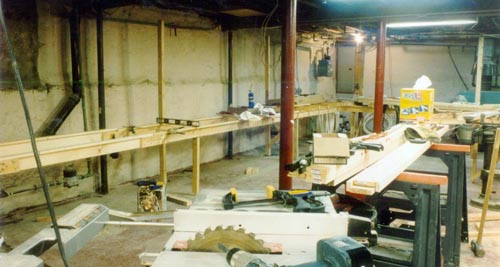Cove Road I – Construction Progress – 2003
Early 2003
 We're looking towards the corner where the helix will be. The paneled wall will be gone.
We're looking towards the corner where the helix will be. The paneled wall will be gone.
The walls won't be sheetrocked, but they are painted, and will be hidden by backdrops, as will the green waste piping you see here. I also plan to remove all the existing light fixtures and install a beadboard plywood ceiling with plenty of recessed fluorescent fixture to light the area. The layout itself will be lit by a variety of lights - the top level will have light valences against the ceiling, and the lower level will be lit by lights attached to the underside of the upper level.
August
 We're looking in the same general direction as in the first photo above, but a little more parallel to the front wall of the basement. In the far left of this photo, you can see the remains of the main house service power panels. In the distance, you can see that the paneled wall that separated the utilities from the main room is now gone, and to the left of center, on the far wall, you can see the new power panel almost completely installed. Still a lot of cleanup to do, clearly, and I plan on installing a ceiling and better lighting, but that will happen over the next few years as I continue building benchwork and track on the lower level. Probably I should finish all that before I move ahead with the layout, as putting up ceiling panels and lighting will be more cumbersome trying to reach over benchwork, but I have to rebuild the heating system before I can install the ceiling, and that's a long-term project. I don't want to wait on the layout, so I'll add the ceiling after the layout is started.
We're looking in the same general direction as in the first photo above, but a little more parallel to the front wall of the basement. In the far left of this photo, you can see the remains of the main house service power panels. In the distance, you can see that the paneled wall that separated the utilities from the main room is now gone, and to the left of center, on the far wall, you can see the new power panel almost completely installed. Still a lot of cleanup to do, clearly, and I plan on installing a ceiling and better lighting, but that will happen over the next few years as I continue building benchwork and track on the lower level. Probably I should finish all that before I move ahead with the layout, as putting up ceiling panels and lighting will be more cumbersome trying to reach over benchwork, but I have to rebuild the heating system before I can install the ceiling, and that's a long-term project. I don't want to wait on the layout, so I'll add the ceiling after the layout is started.
 I have all the power I'll need for this layout, plus probably some to spare! The two strange-looking outlets are 120 volt, 30 amp (each!) receptacles. I plan to use one for layout lighting and the outlets which are spaced around the edge of the lower benchwork and provide power for tools (Dremel, hot glue gun, etc.) and such. The other will power the trains and accessories.
I have all the power I'll need for this layout, plus probably some to spare! The two strange-looking outlets are 120 volt, 30 amp (each!) receptacles. I plan to use one for layout lighting and the outlets which are spaced around the edge of the lower benchwork and provide power for tools (Dremel, hot glue gun, etc.) and such. The other will power the trains and accessories.
These are located near the helixes, and will feed two distribution panels that will hold 15 and 20 amp breakers.
November
 Mid-month - The new tables along the front wall now have some track! What you're seeing is the to-be-hidden track that represents the NP mainline between Seattle and Minneapolis. If we back far enough around the track on which the train sits, we'll come to the Seattle staging yard. Ahead of the train the track will curve to the left and stretch to the opposite side of the basement, where the Minneapolis staging yard will be. The clear track to the left of the train in this photo is the line returning from Minneapolis staging. it curves around in the foreground and finally will get to the Laurel yard, which will be the only visible part of the entire folded dogbone-shaped run!
Mid-month - The new tables along the front wall now have some track! What you're seeing is the to-be-hidden track that represents the NP mainline between Seattle and Minneapolis. If we back far enough around the track on which the train sits, we'll come to the Seattle staging yard. Ahead of the train the track will curve to the left and stretch to the opposite side of the basement, where the Minneapolis staging yard will be. The clear track to the left of the train in this photo is the line returning from Minneapolis staging. it curves around in the foreground and finally will get to the Laurel yard, which will be the only visible part of the entire folded dogbone-shaped run!
 A view from the opposite direction. Those long tangents sure will look good! Too bad they'll be invisible!! But the visible tracks on the CB&Q Mainline will look great also (I hope).
A view from the opposite direction. Those long tangents sure will look good! Too bad they'll be invisible!! But the visible tracks on the CB&Q Mainline will look great also (I hope).
The Laurel/Cody peninsula is already underway - there will be some photos of that in the next website update in a couple of months.


