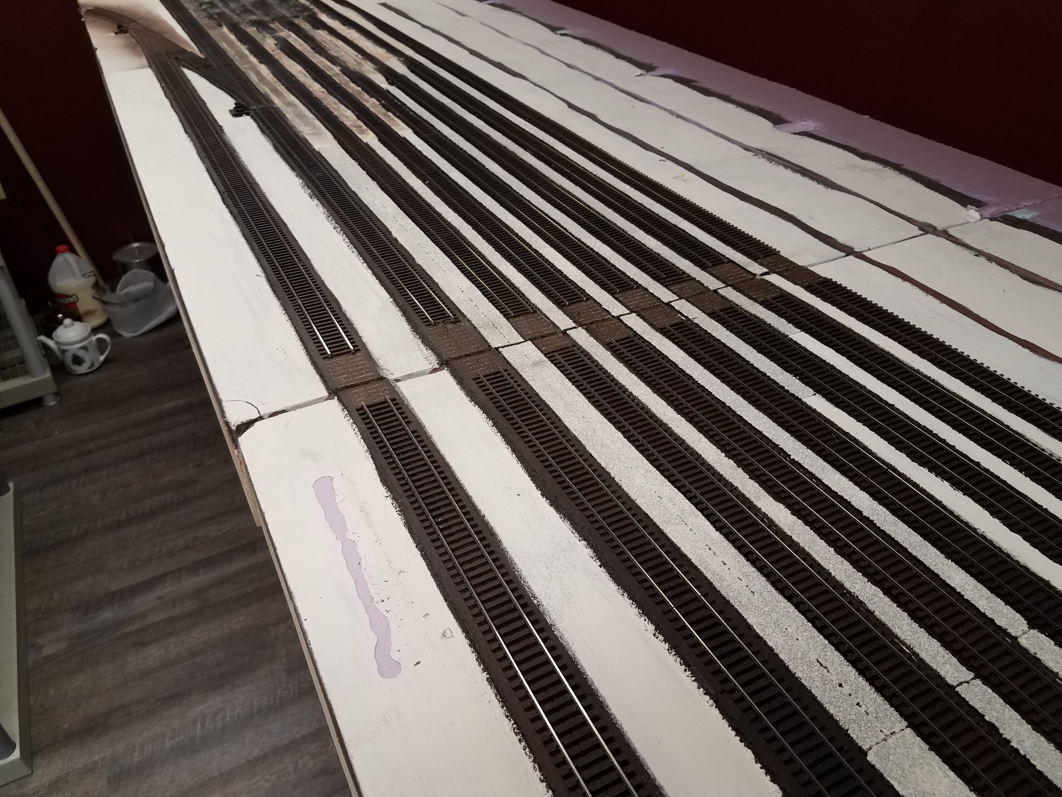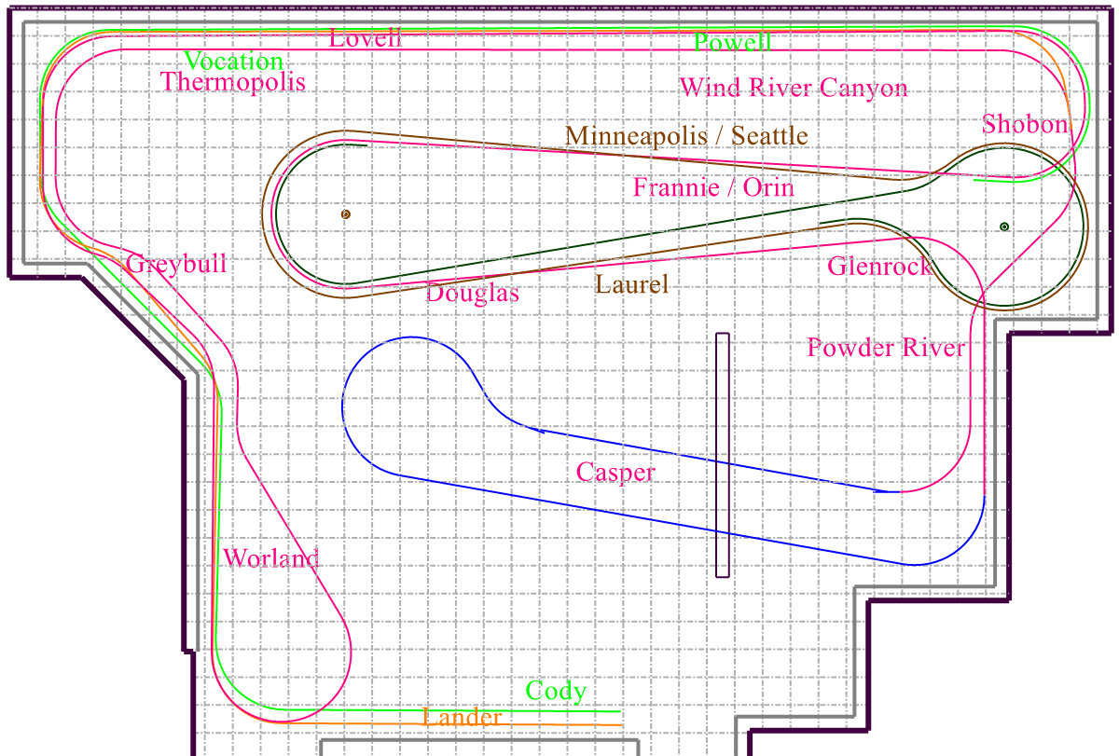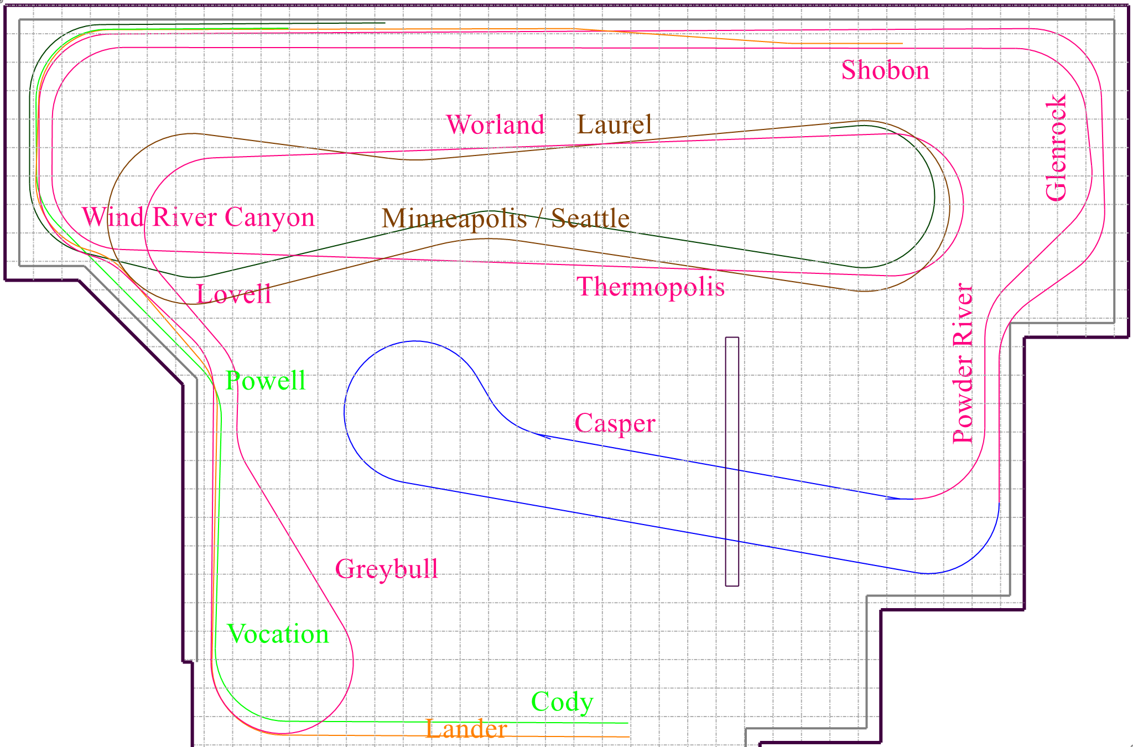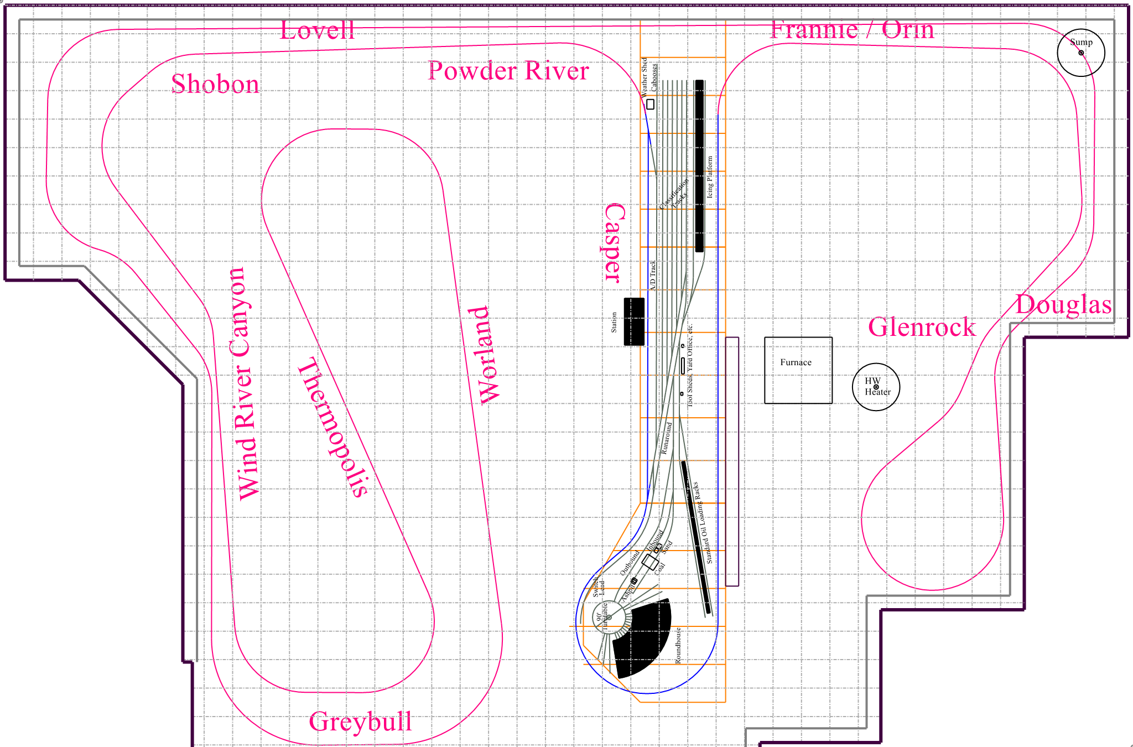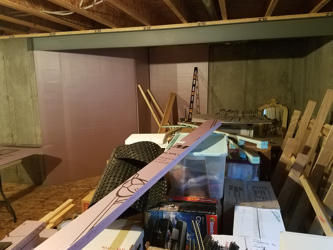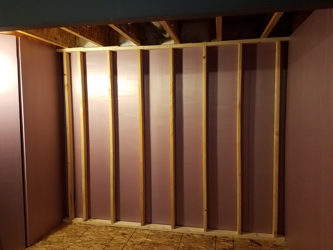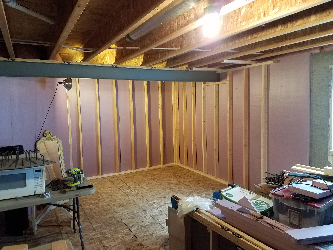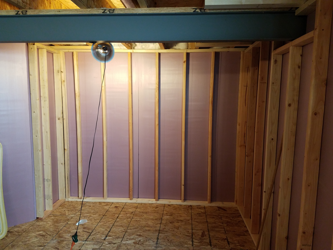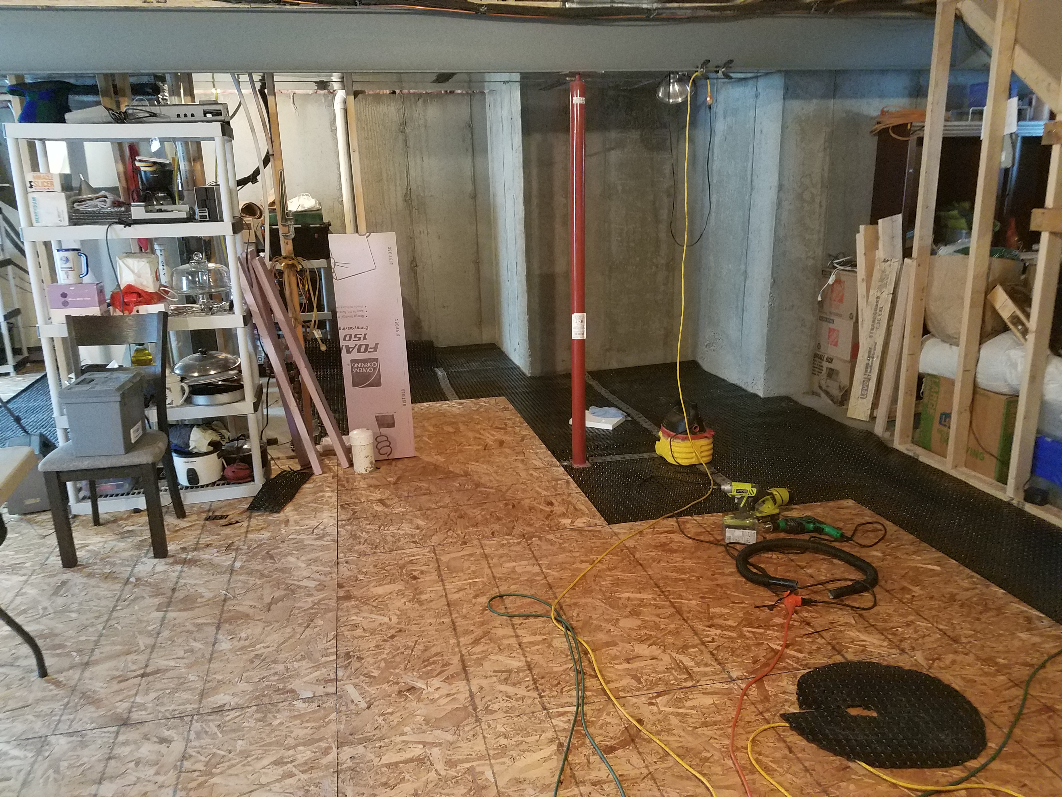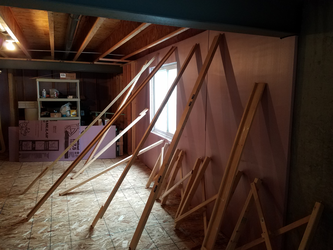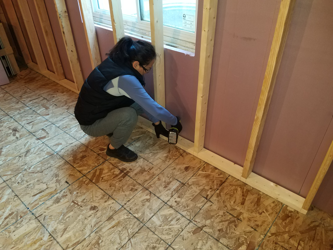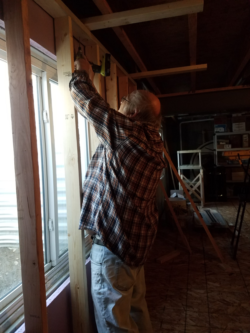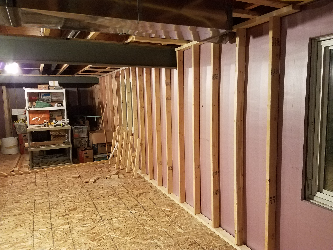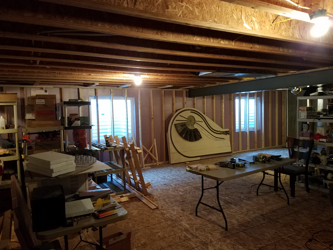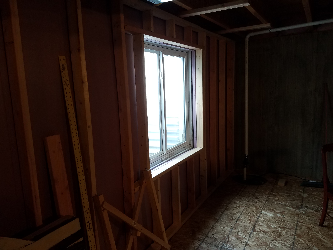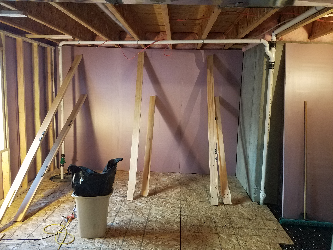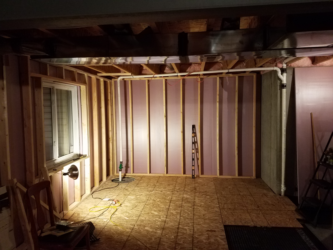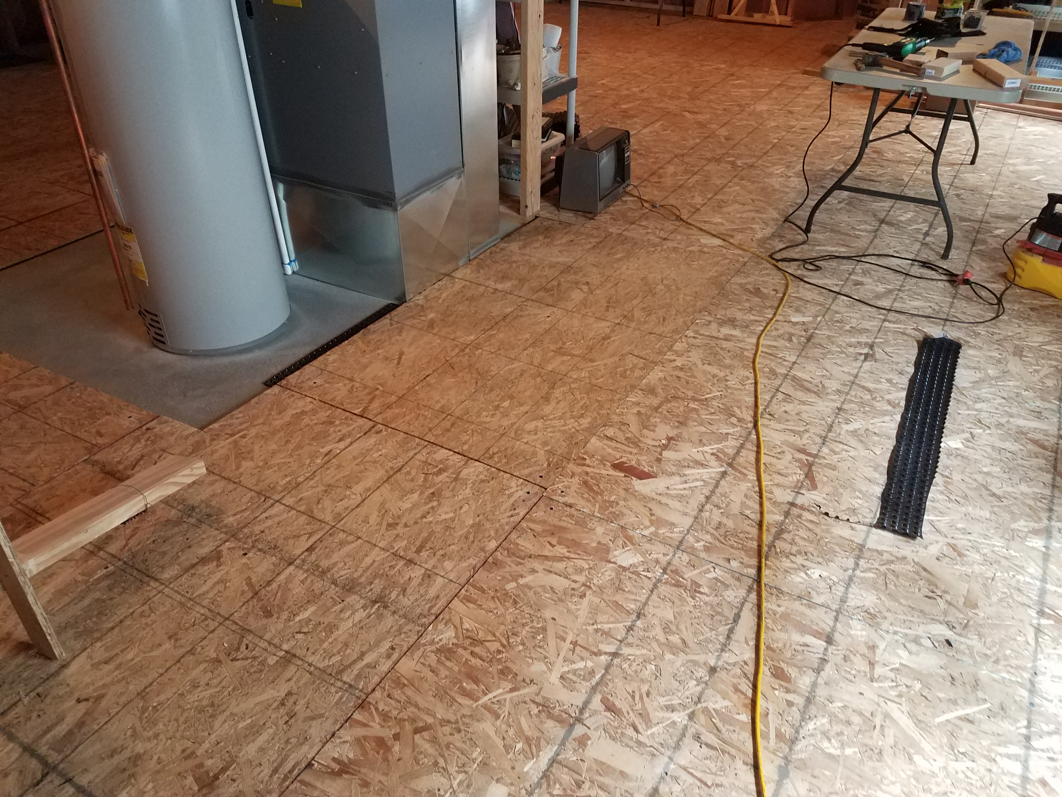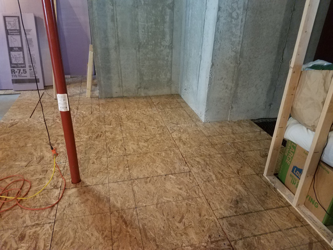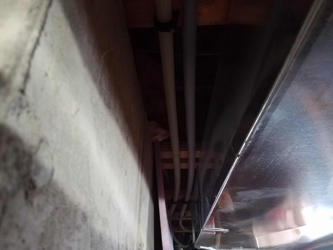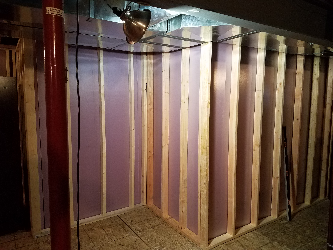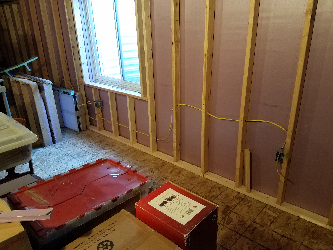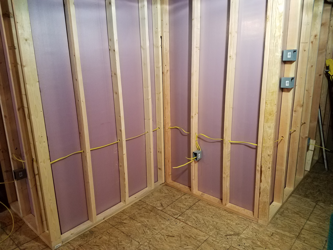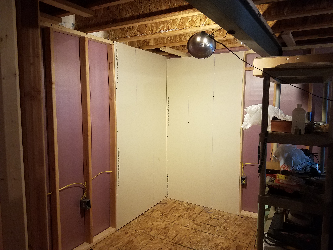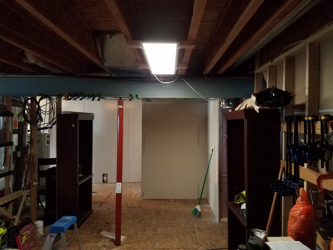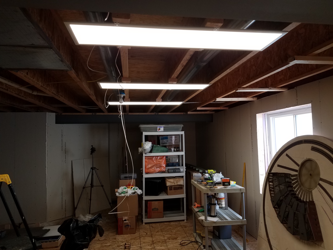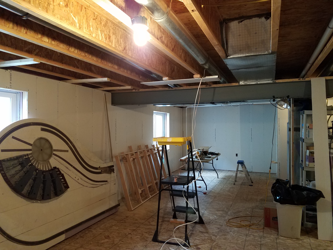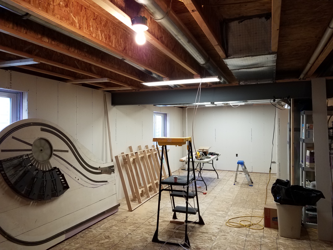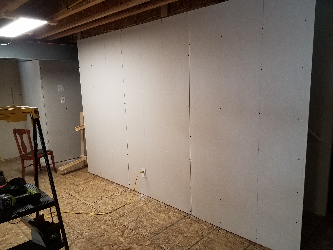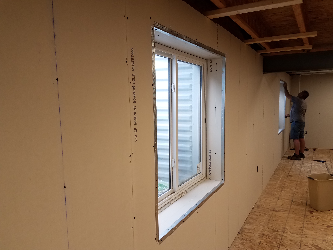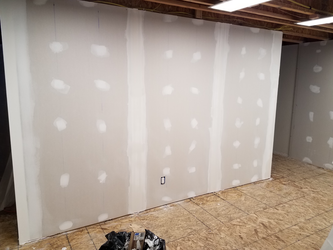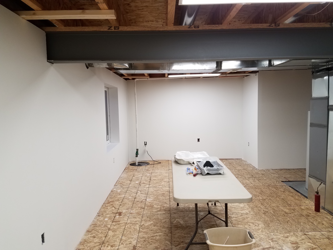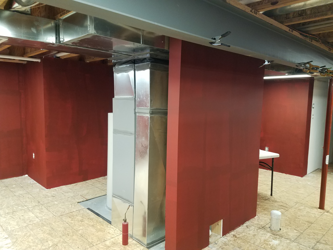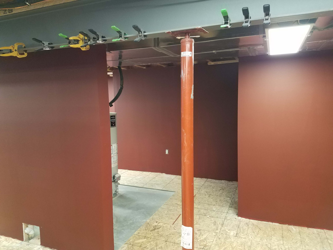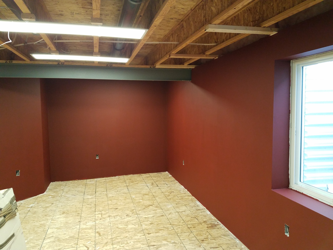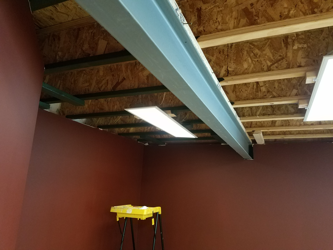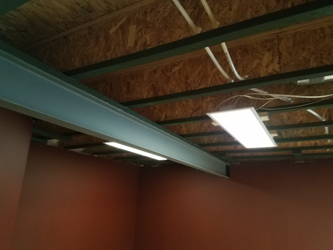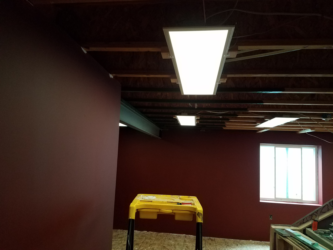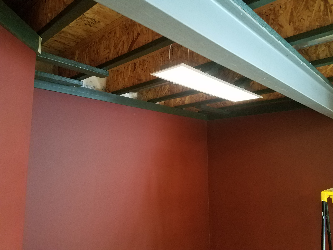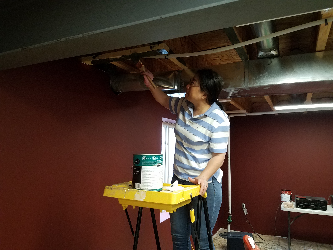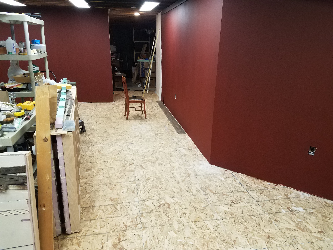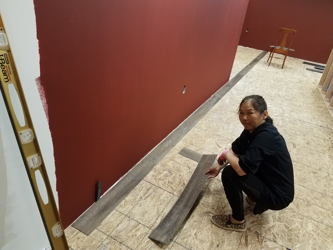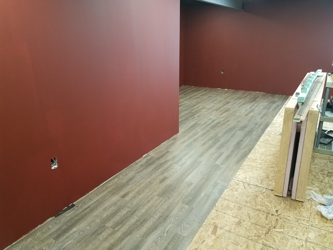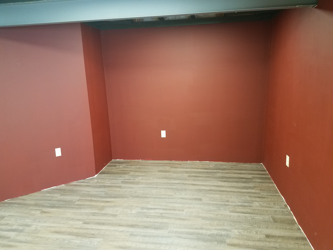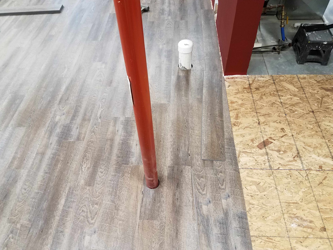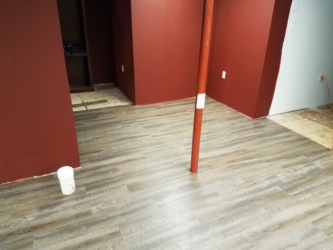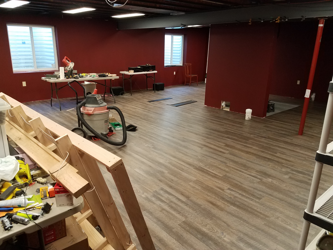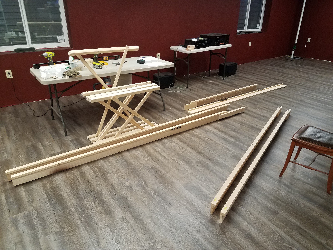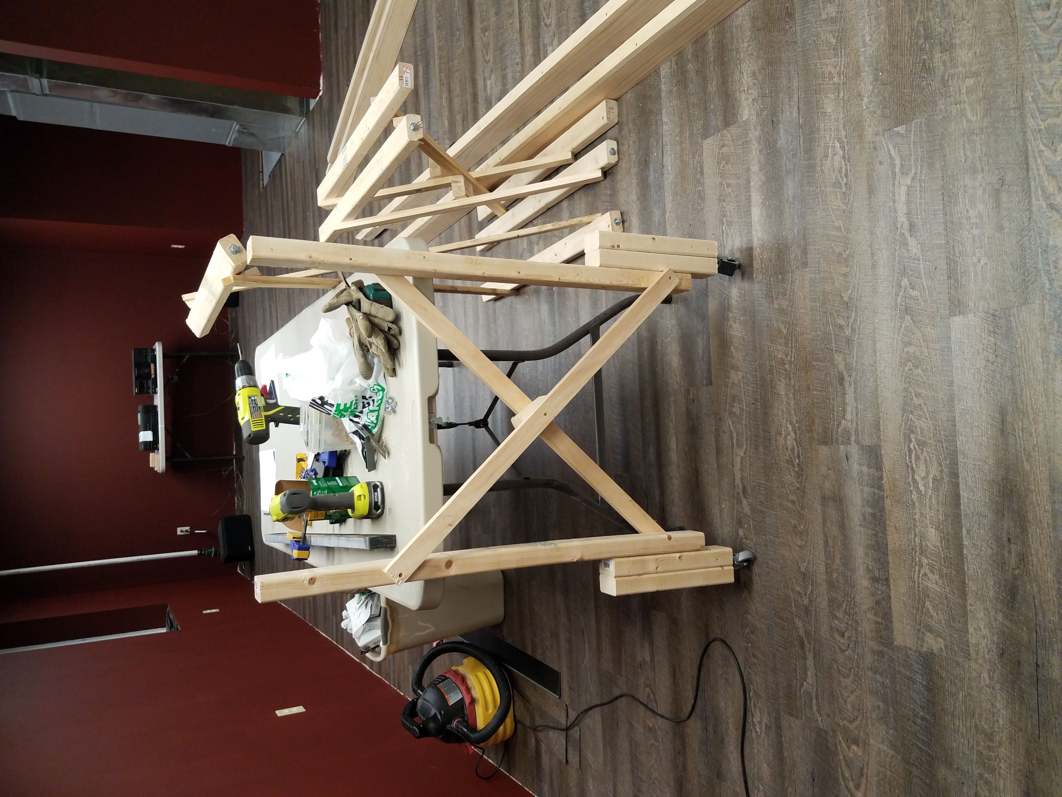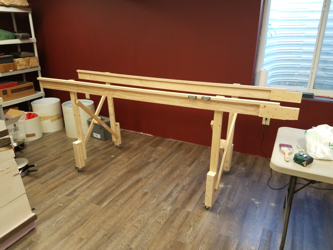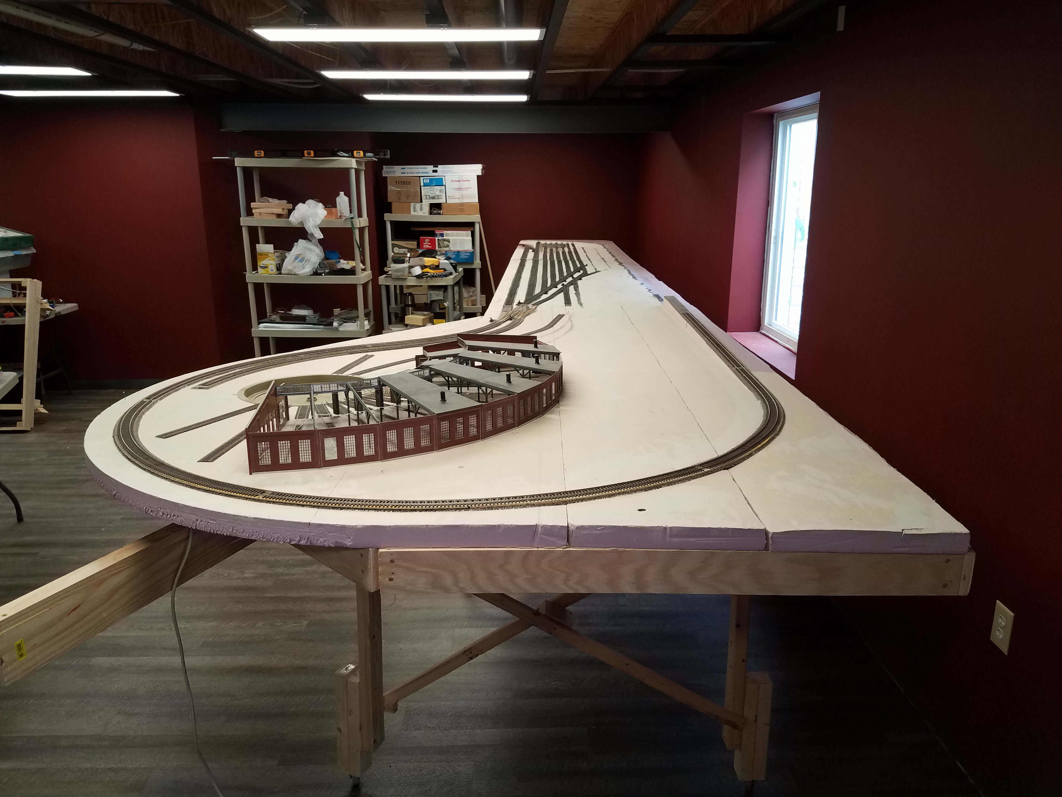Casper Construction Progress Part 1 – 2020 – January through June
7 January
A few days ago I posted the latest construction update. It covered train room construction up to January 3rd, and provides more discussion of the still-under-development track plan. During these first few months, the track plan was in flux. The only thing certain was the inclusion of the Casper sections I brought with me, and the "hard points" in the train room. Other than that, it was all up in the air.
I laid the first four sheets of OSB subfloor on the plastic underlayment:
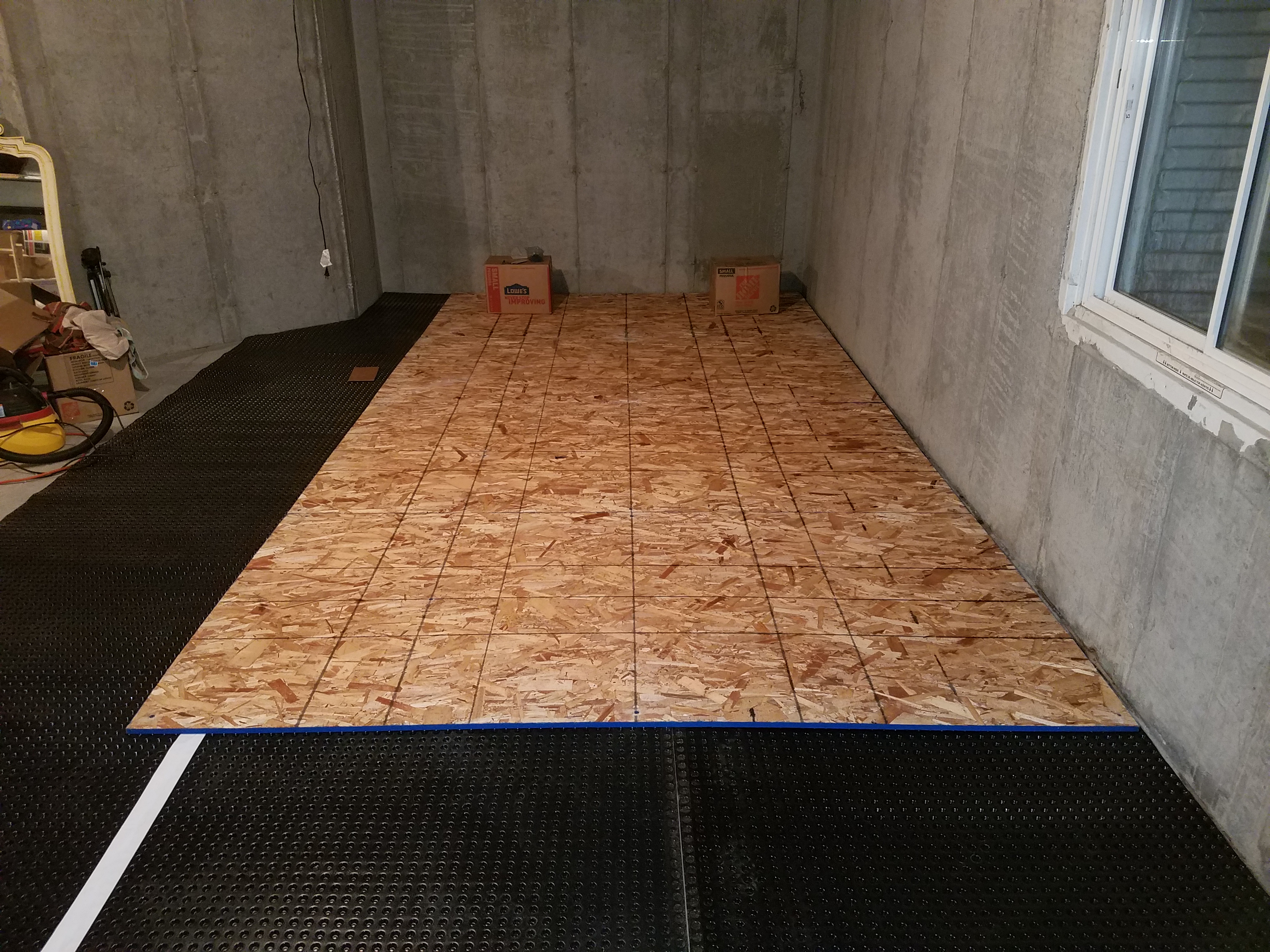 It doesn't look like much, I know, but each sheet is fastened through the dimpled membrane to the concrete using eight Tapcon phillips screws. That involves using a hammer drill to drill into the floor, then using an impact driver to run the screws down. At my age and size, that's not easy! These were installed yesterday and today, and right now the muscles in the back of my upper legs and backside are pretty sore! I'm sure tomorrow will be worse.
It doesn't look like much, I know, but each sheet is fastened through the dimpled membrane to the concrete using eight Tapcon phillips screws. That involves using a hammer drill to drill into the floor, then using an impact driver to run the screws down. At my age and size, that's not easy! These were installed yesterday and today, and right now the muscles in the back of my upper legs and backside are pretty sore! I'm sure tomorrow will be worse.
I can place one more sheet of OSB, then to proceed on I'll need to roll out some more of the membrane (which I have on hand). Here's a view looking on down the first row of OSB to the far end of the basement:
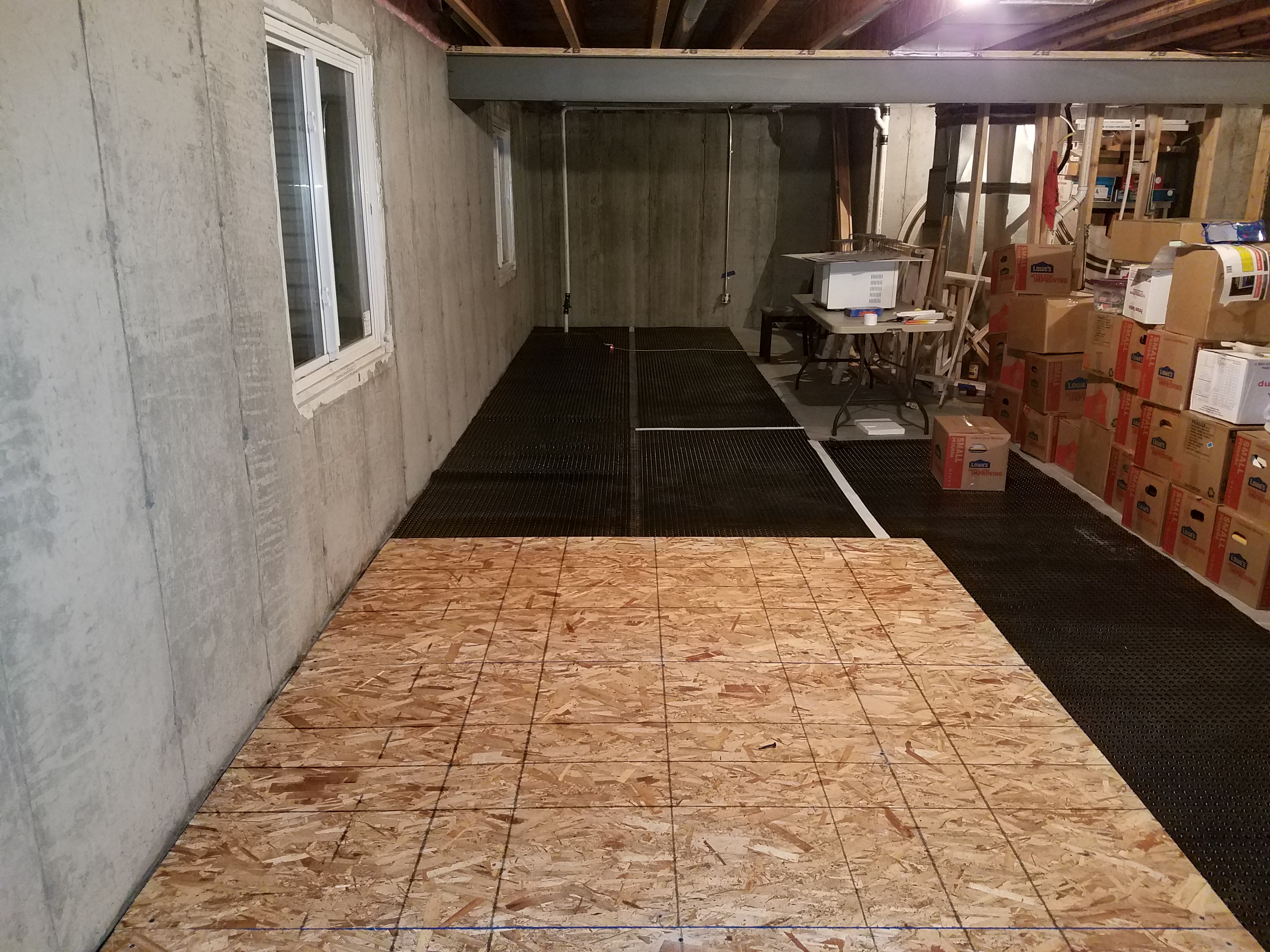 Placing the membrane goes quickly, but after the rest of the row on the right is complete I'll have to move the big pile of boxes over onto the OSB to be able to continue work. That will happen in the next day or two. I've got a feeling I'm going to be moving those boxes a lot - and they're heavy! Mostly books.
Placing the membrane goes quickly, but after the rest of the row on the right is complete I'll have to move the big pile of boxes over onto the OSB to be able to continue work. That will happen in the next day or two. I've got a feeling I'm going to be moving those boxes a lot - and they're heavy! Mostly books.
19 January
Each sheet of OSB is firmly anchored through the underlayment to the concrete by at least eight Tapcon concrete screws.
Driving those Tapcon concrete screws in the floor is really difficult. The drill bit is good for 15-20 holes maximum. Even a new bit in my hammer drill isn't easy. I have to put a lot of weight on the back of the drill to make the bit penetrate. Then I have to put a lot of weight on the impact driver too, to keep the phillips bit from jumping out of the head of the screw. Crawling around on my knees doing that at my age is a real challenge! Getting 10-15 screws in a day is what I consider good work.
As you can see, I moved all those heavy boxes, the salvaged benchwork, etc. from the middle of the cement floor over onto the first half-dozen anchored sheets of OSB. I'll have to move them again when we install studwalls. Plus I'm still sorting through a lot of boxes of workroom tools and supplies on the other side of the stairway.
Here Casper is located at the right end of the long wall. In this plan I've omitted the NP completely, and the Frannie cutoff is a hidden staging reversing loop at the left end of the long wall. I do like where Lander and Cody are located. Cody would be directly above Lander. I forgot the label for Frannie / Orin - it would be located directly behind Casper, at the top of the diagram. There are some elevation problems with this plan, and it may simply not work at all:
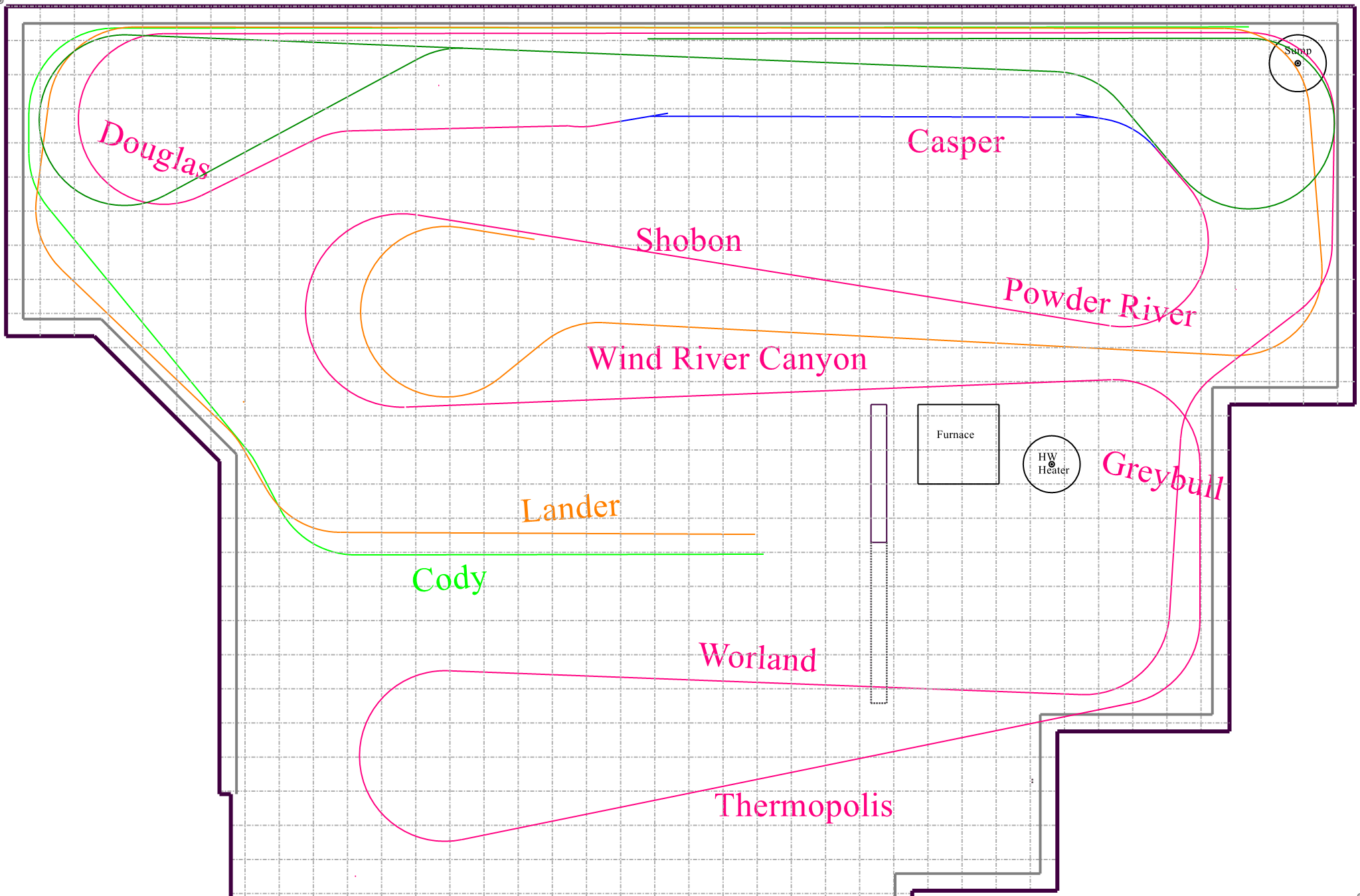
And finally, here's Casper at the opposite end of the long wall. In this one, as in the one above, the Frannie cutoff simply ends in a hidden staging yard, and there is no NP. Cody and Lander runs are still be be developed. This one would include a swing gate or lift-out section at one end or the other of the Frannie / Orin Interchange yard.
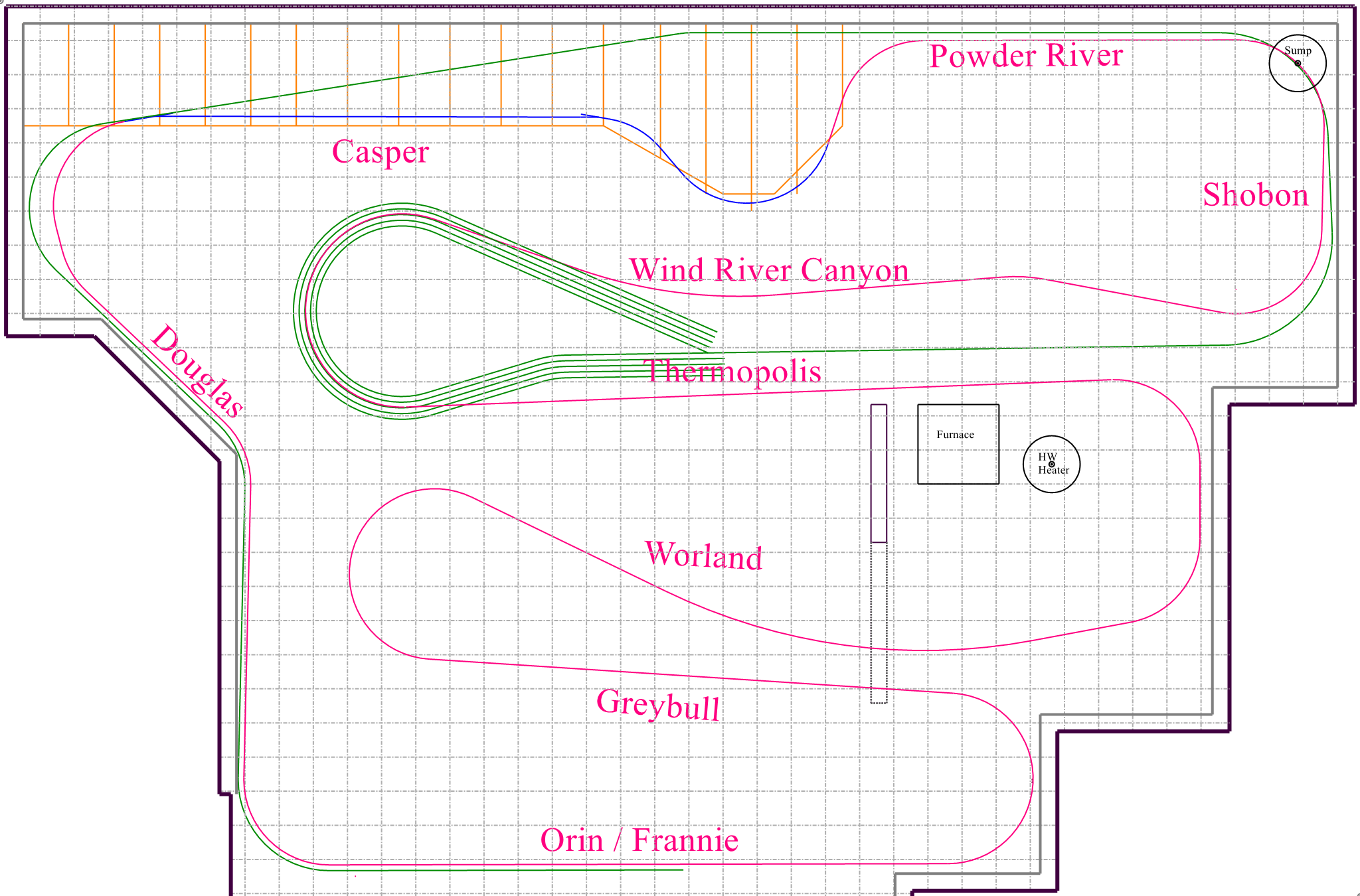
I seem to be struggling with this plan more than I have for any of the prior layouts I've started. Not sure why. Fortunately, I have months of basement work to do before I can even start on the layout in earnest, so there's plenty of time to settle on a track plan.
24 January
I've spent many hours over the last few days on the track plan. Based on input from members of the Model Railroader forums, I've been fleshing out what I called Option 5, which is the last plan in the 19 January posting. Here it is in it's current form:
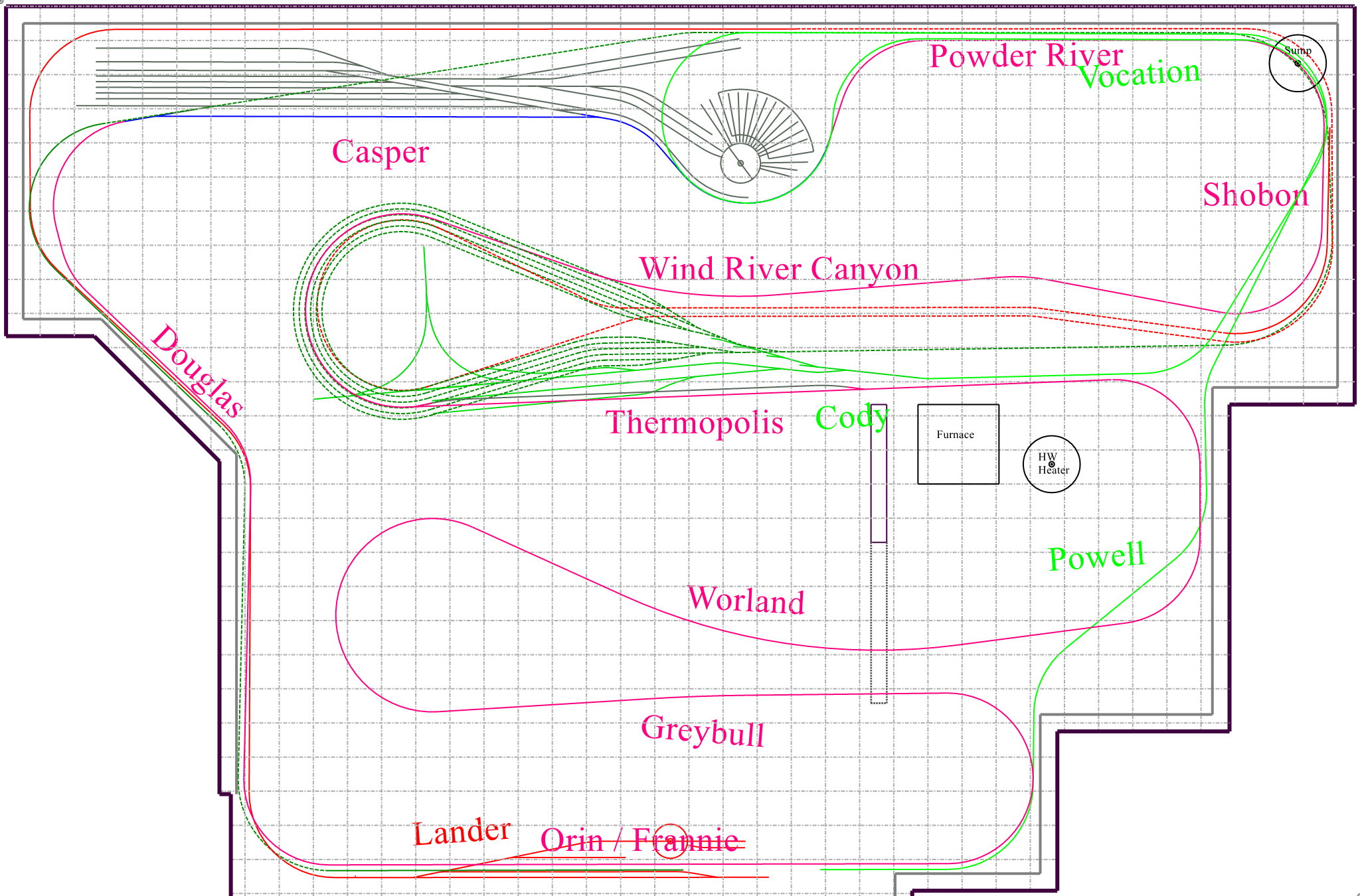 This is turning out to be a multi-deck plan, but the decks are relatively small and located in different areas of the basement. The Wind River Canyon peninsula looks pretty complicated, but I've checked all elevations and they work out. The hidden Frannie Staging is on the lowest level of the layout. Cody is about 4 inches above that, then Thermopolis, on the main deck, is about 15" above Cody. Ten inches higher, and hidden in the peninsula, is the Lander branch, climbing towards Lander on the opposite side of the room.
This is turning out to be a multi-deck plan, but the decks are relatively small and located in different areas of the basement. The Wind River Canyon peninsula looks pretty complicated, but I've checked all elevations and they work out. The hidden Frannie Staging is on the lowest level of the layout. Cody is about 4 inches above that, then Thermopolis, on the main deck, is about 15" above Cody. Ten inches higher, and hidden in the peninsula, is the Lander branch, climbing towards Lander on the opposite side of the room.
It looks very complicated, but it isn't that bad. The hard part was working out the elevations.
I'll be adding some elevation markers as I further refine the plan, and maybe posting some cross-section views to clarify track clearances, etc.
28 January
I'm continuing to refine and clarify the track plan. Here I've adjusted the position of the blob ends of the Wind River Canyon and Worland peninsulas to provide a bit more aisle space for Casper operators. I've also added track elevations for all locations, to help provide a bit of elevation information so you can see how tracks are separated vertically.

5 February
Posted my latest construction update to YouTube a couple days ago:
27 February
I've had a nasty cold for several weeks, and early in the month I fell while cleaning snow off the driveway, so I've been working very slowly until the past couple of days.
Additional insulation has gone up (that's ridiculously easy to do), and today, with my wife's help, we got the first stud wall built and installed in the train room. She's pretty good at pounding in those 3 1/2" 16 penny nails!
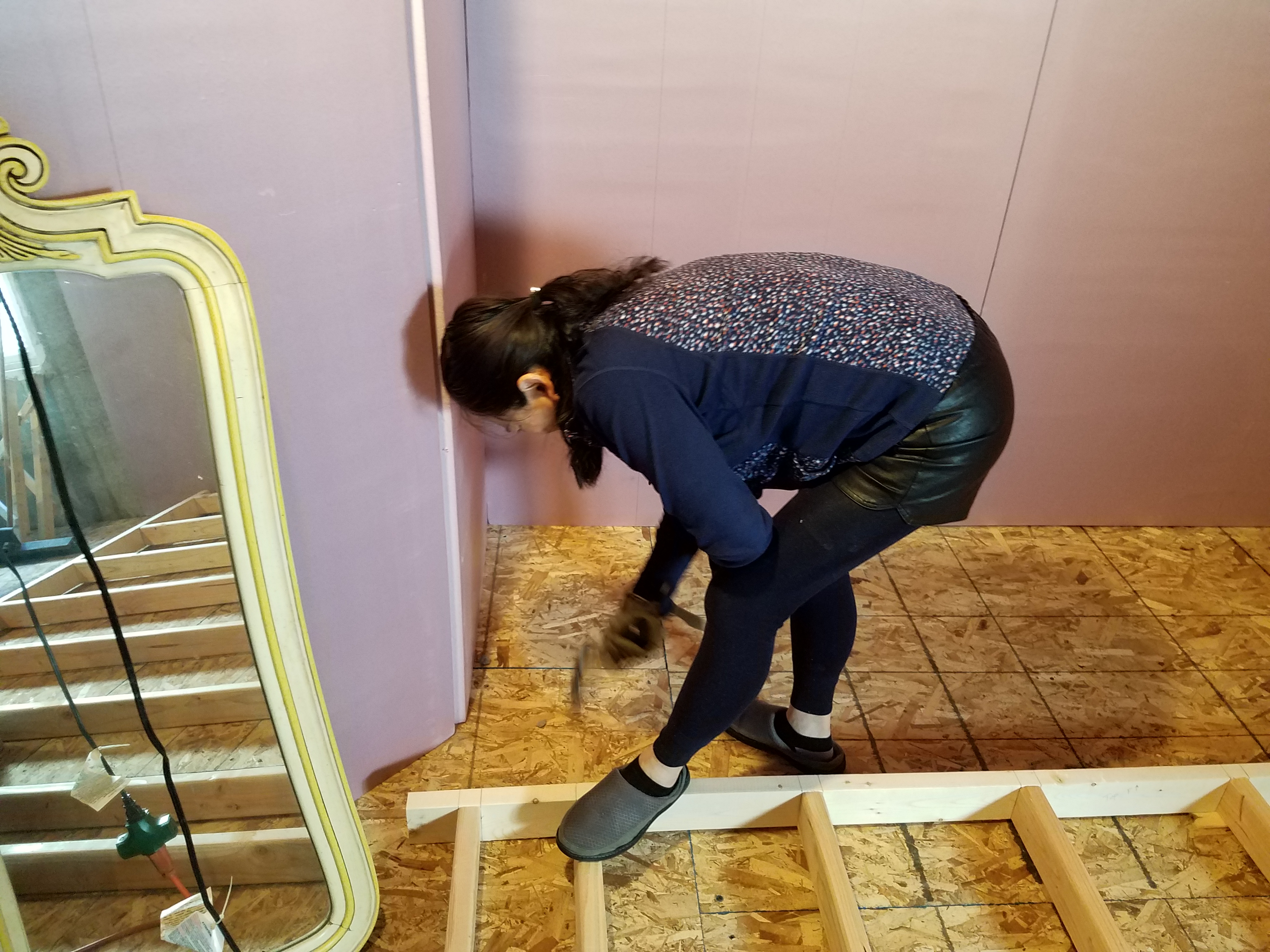
12 March
I just realized I didn't post a link to my latest video update, dated March 3:
22 March
23 April
Today we finally got the train room stud walls finished!
Here my wife is cutting away a corner for heat duct clearance on the wall behind the stairs:
That meant I couldn't simply attach the wall top plate to the joists as I did elsewhere. So what I did was build a couple of narrow spacers out of 1X2 red oak and install them on the joists:
 These spacers provided clearance for the water lines. It was then an easy task to attach the stud wall to the spacers.
These spacers provided clearance for the water lines. It was then an easy task to attach the stud wall to the spacers.
11 May
That has progressed fairly quickly.
On May 7 I had an electrician come out and tie in all the new basement circuits to the main panel - a total of four in all. There are two new 20 amp outlet circuits in the train room, plus one 15 amp circuit for the train room lights. The fourth circuit, another 20 amp one, is for the library and storerooms that will be built later on the other side of the stairs.
I got quotes for taping and mudding the drywall - a job I can do but hate (It also would not be wise for me to do, even using a good respirator, considering I already have some issues with my lungs). I thought the prices came in very reasonable, and the time frame is great - two days to do the entire train room, including sanding! It would take me weeks, with that pesky fine dust floating around the entire time. But my wife nixed having it done, saying we can do it ourselves (she's never even see this done before).
So I've decided the basement prep is nearly finished. I'll finish putting up sheetrock, but there will be no mudding and taping and sanding. With the walls left semi-finished, I'm also not going to bother putting down a finished floor. We'll walk on the OSB. I'll hang the lights and trim out the windows, but that will be the end of train room prep.
So within the next month or so, work on the layout will begin!
22 May
Lighting work continues.
About half the LED panels are up now, including one that had to be mounted to the bottom of a heating duct. Here it is being held in position in preparation for final attachment:
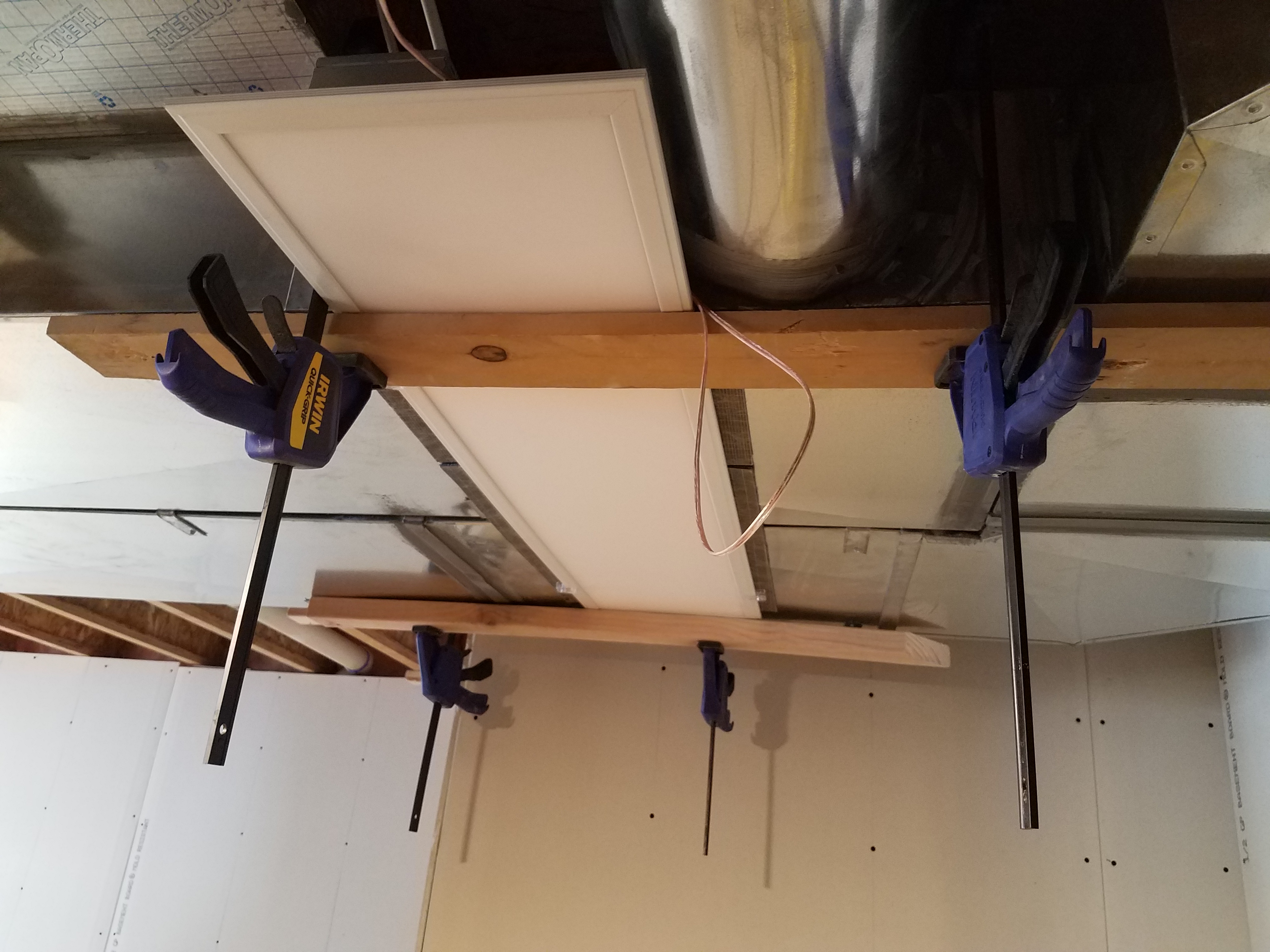 The black strips on either side of the fixture are the visible parts of a carpet square I put up as an insulator between the duct and the light. Forced air heat doesn't get all that hot, but it made for cheap insurance.
The black strips on either side of the fixture are the visible parts of a carpet square I put up as an insulator between the duct and the light. Forced air heat doesn't get all that hot, but it made for cheap insurance.
I also had to do modifications to the existing basement lighting. I won't need it in the train room anymore, so all but one of the bare overhead bulbs were disconnected. That's the wire dangling to the right in the next shot.
I had to run 3-conductor wire because the new basement lighting hallway lighting will be switched from three locations. That's the wire hanging to the left:

To switch the lights from three locations, I need two 3-way switches and one 4-way, using the 3-conductor wire I mentioned above. So below you can see the mess that was in the 3-gang switch box at the bottom of the stairs. The switch on the left is the single-pole switch I have to replace with the 3-way. The other two are 3-ways that control the light at the bottom of the stairs and the light at the top of the stairs. There's also two 3-ways for those lights at the top of the stairs.

To make the box even more complicated, power for all the lights comes in to this box. That's a lot of wires stuffed in there!
Once I pulled the switches out as you can see, I studied the wiring inside a bit. Then I turned everything off and stopped for the day. I thought this might be an all day job, and it was already late afternoon.
Stopping for the night turned out to be a great idea! Overnight my hind brain messed around with the problem of the convoluted wiring, and the next morning I had a clear plan of attack. I knew exactly what I needed to do. Proceeding methodically, checking off each connection on my wiring diagram as I went, within about an hour I had the new switch installed and working properly. Another half hour to clean up, stuff the switches in the box (not easy - there's a lot of crap in there!) and reinstall the cover plate and the job was done!
My wife and I discussed taping and mudding some more, and she finally relented. I have a guy coming out to do the job in a few days. So we're back to working towards an almost completely finished train room. After the taping and mudding comes painting, then floor installation.
30 May
Monday I'll pick up the primer and start covering the walls. It's getting exciting!
9 June
The second (and final) finish coat has been applied to the walls. While there are a few spots that are a bit light, overall it looks pretty good. If people notice any light sports, the official explanation is that this represents the outside of a Burlington structure during my modeled era, and the light spots are simply sun-faded and weathered areas. At least that's MY story.
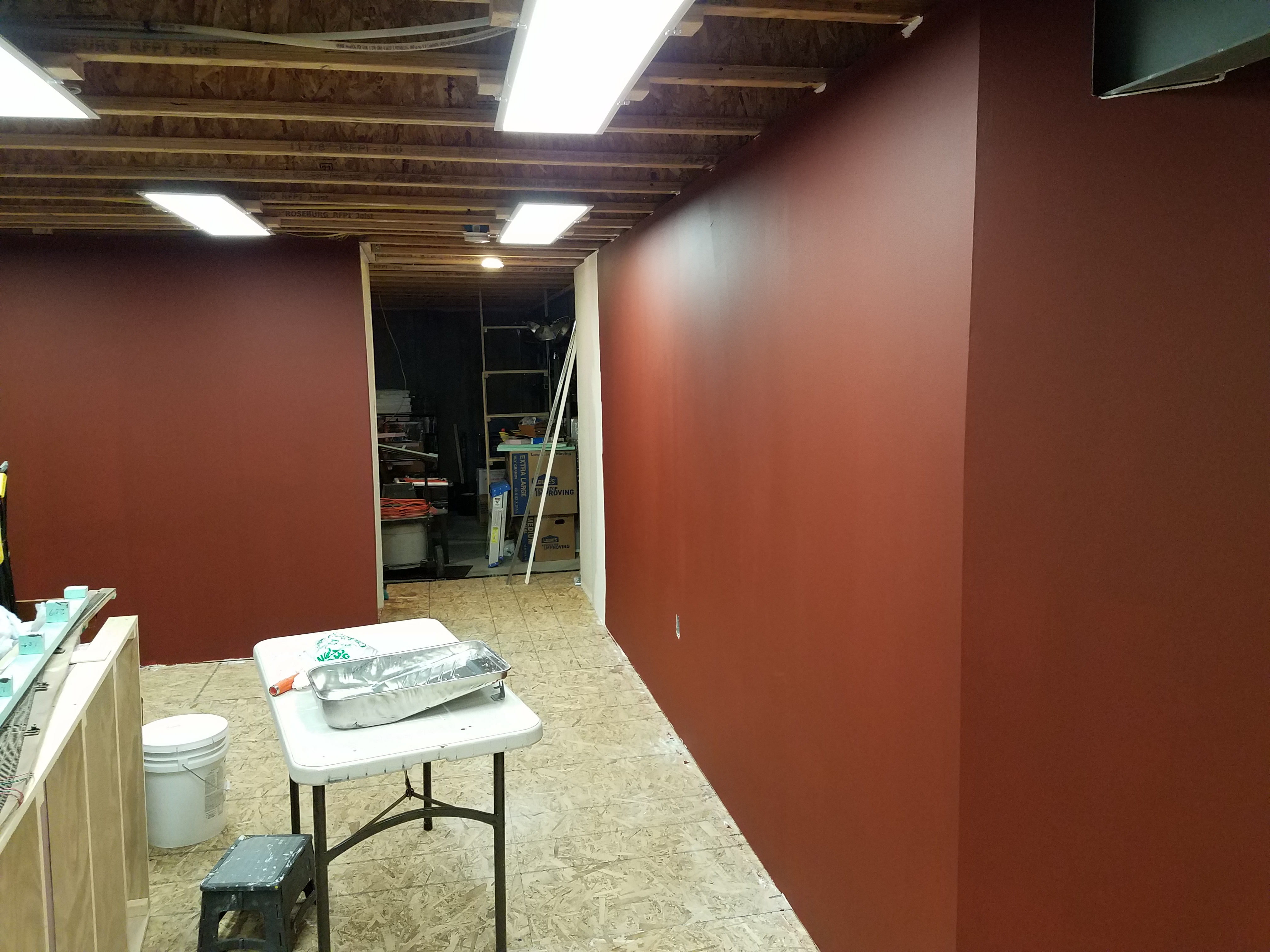
18 June
I got the alcove finished on the 16th. Unfortunately, my kneepads weren't quite up to the task, and I wound up with a huge blister on my right knee. I won't be doing too much work on the floor for at least a week, but my wife and her friend Lina, visiting from Spokane, took over. Here they are installing a few rows on the 16th of the month (sorry for the blurry photo).
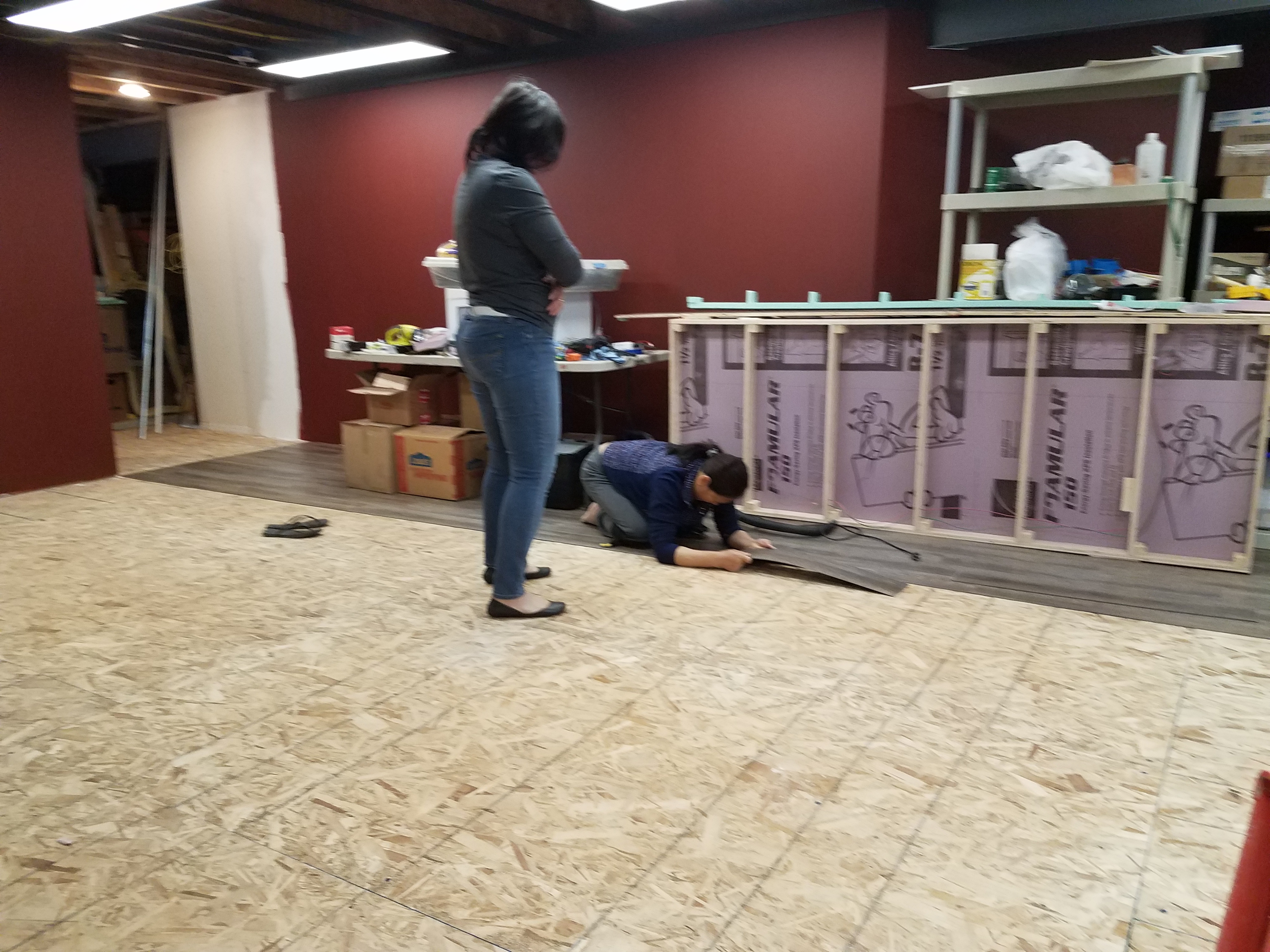
23 June
27 June
Because Casper is in three sections and I'll need to position it and move it around a bit early on, I decided to mount the legs on casters. I also need to adjust the height of Casper for the new layout, so I needed to add some height to the legs. So I picked up eight casters (four free-wheeling and four with brakes) and started modifying the legs. First I built caster mounts out of two fastened-together foot long 2X3's, to which I mounted a caster:
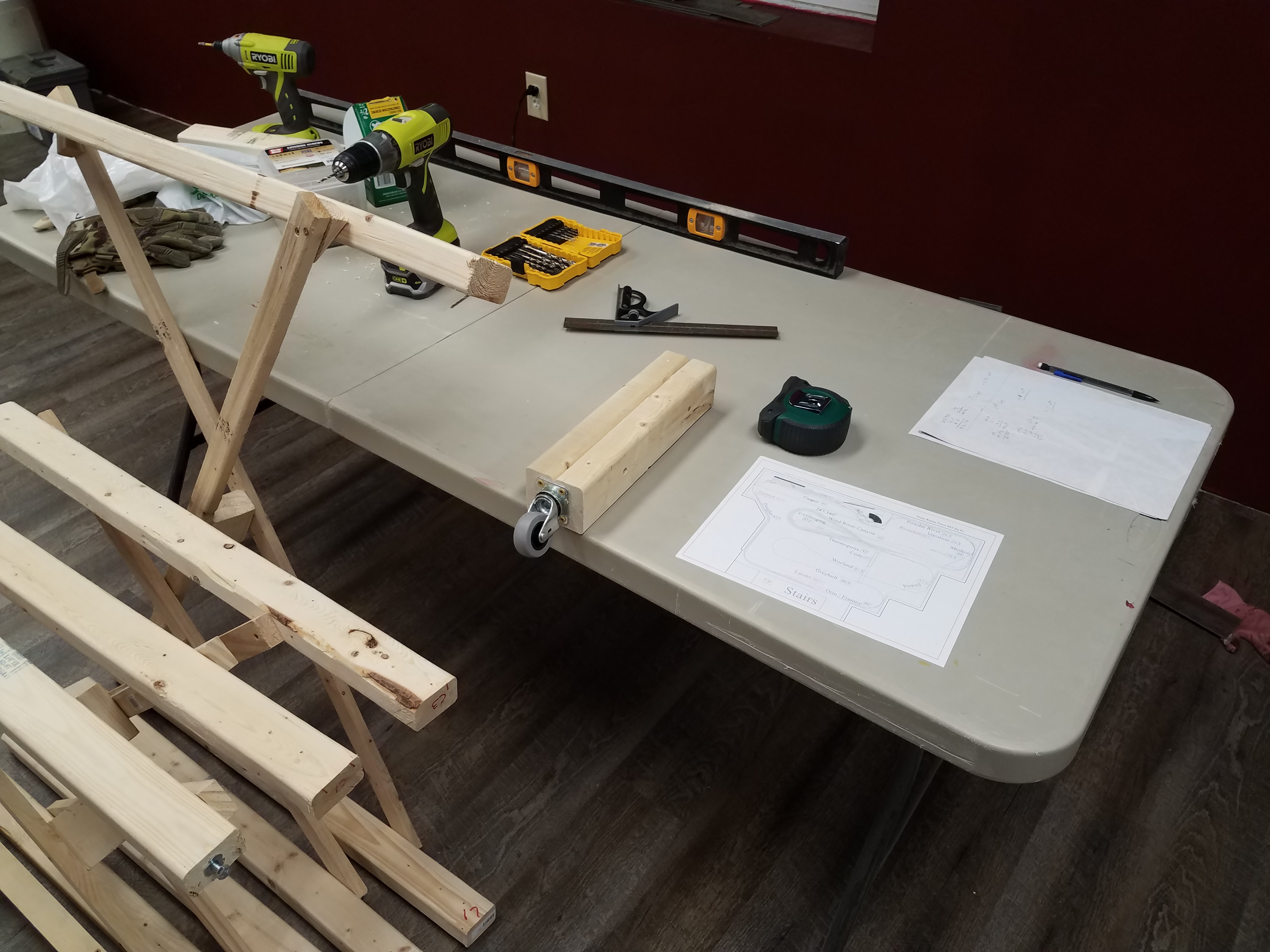
A humble start, yes, but it IS a start. Progress will be a bit slow because I'm still finishing up trim and baseboards in the room, and I'm also starting work on the other side of the basement.
30 June
While I've finally started on the layout, I'm still working on finishing touches to the train room with the addition of more trim (I've also started working on the other half of the basement by beginning to move stuff into the for-now-unused center of the train room, but that's another story). Just to the right at the bottom of the stairs work is nearly complete:
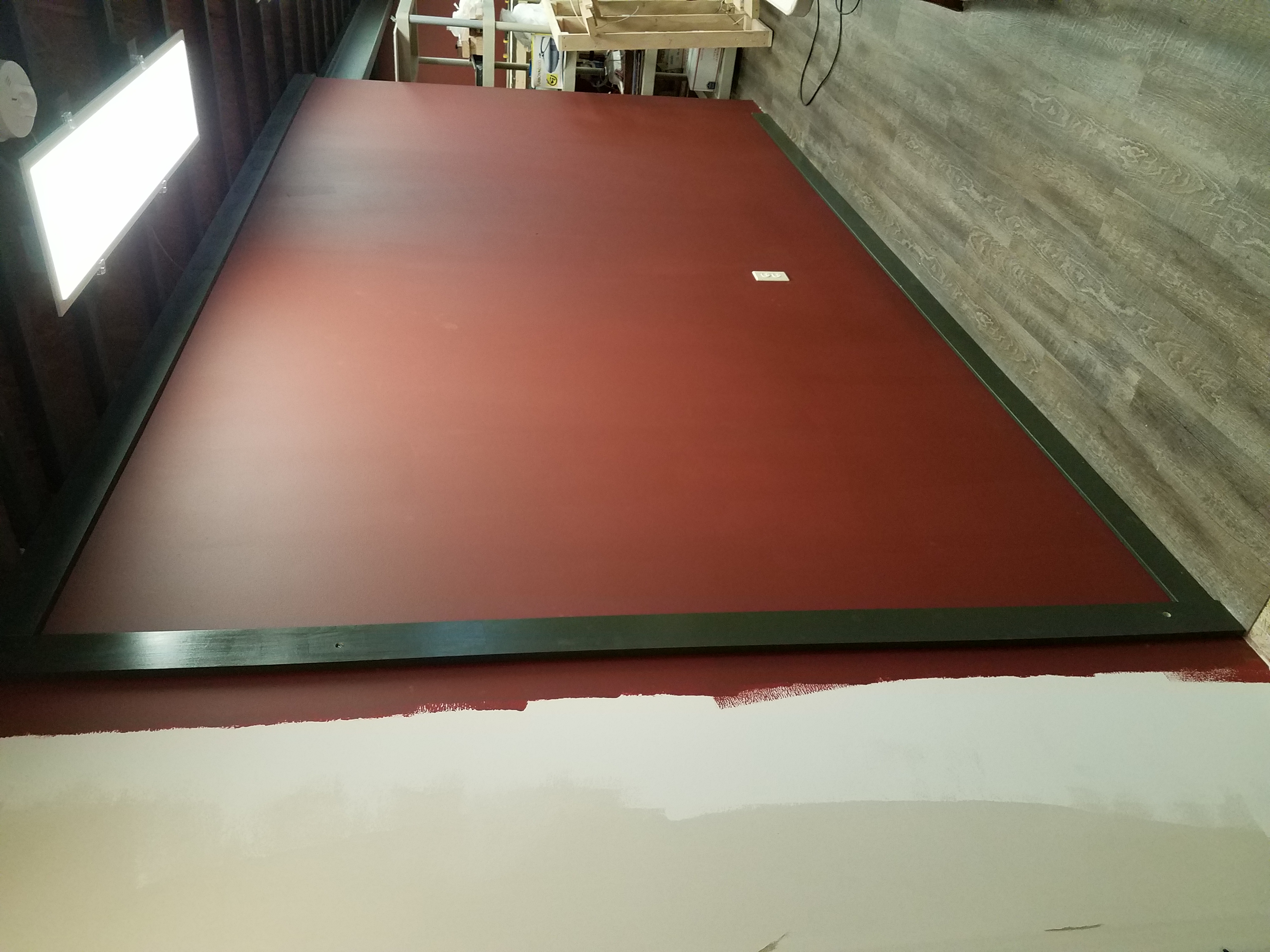 The wall to the left of the vertical board is outside of the train room, and will be painted the wall color of the rest of the basement when it's finished. The two big screw holes in that board will be filled and painted, and the baseboard extended to the corner. But this gives a good idea what the finished basement train room will look like.
The wall to the left of the vertical board is outside of the train room, and will be painted the wall color of the rest of the basement when it's finished. The two big screw holes in that board will be filled and painted, and the baseboard extended to the corner. But this gives a good idea what the finished basement train room will look like.
I fastened the Casper sections back together, and attached them to the L-Girders. Now I need to reconnect tracks across the section gaps, reinstall bus wiring and connect all the feeders, build shelves for my NCE system and connect it up (I'm not going to leave it sitting on paint cans this time around!). Right now the section break through the classification tracks looks like this:
